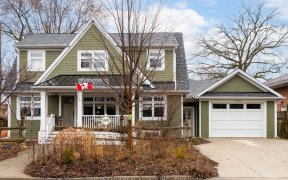
954 Eighth St
Eighth St, Cawthra Village, Mississauga, ON, L5E 1R5



Discover the potential of this semi-detached home. Its centrally located in the Lakeview neighbourhood just up the street from the Mississauga east waterfront development project. This 3-bedroom, 2.5-bathroom home boasts a traditional design with generously-sized principal rooms. The kitchen, ideal for casual dining, provides ample...
Discover the potential of this semi-detached home. Its centrally located in the Lakeview neighbourhood just up the street from the Mississauga east waterfront development project. This 3-bedroom, 2.5-bathroom home boasts a traditional design with generously-sized principal rooms. The kitchen, ideal for casual dining, provides ample cabinetry while the dining room seamlessly connects with a walk-out to an expansive deck. Throughout, original strip hardwood flooring exudes charm, ready for your personal touch. A separate entrance leads to a finished basement, offering potential for extra living space or a self-contained unit. Outside, a detached double garage and extra deep 147 foot lot enhances the appeal of this property. Conveniently located near shops, waterfront parks, and transportation hubs like Long Branch and Port Credit GO, with easy access to the QEW, this residence presents an opportunity to envision your dream home in a neighborhood poised for revitalization.
Property Details
Size
Parking
Build
Heating & Cooling
Utilities
Rooms
Living
11′7″ x 17′7″
Dining
9′8″ x 12′11″
Kitchen
9′1″ x 12′11″
Prim Bdrm
10′0″ x 14′4″
2nd Br
10′0″ x 14′4″
3rd Br
9′6″ x 10′9″
Ownership Details
Ownership
Taxes
Source
Listing Brokerage
For Sale Nearby
Sold Nearby

- 2,500 - 3,000 Sq. Ft.
- 3
- 4

- 1,100 - 1,500 Sq. Ft.
- 3
- 3

- 3
- 3

- 2,000 - 2,500 Sq. Ft.
- 4
- 3

- 700 - 1,100 Sq. Ft.
- 3
- 2

- 1,500 - 2,000 Sq. Ft.
- 3
- 4

- 3
- 3

- 4
- 2
Listing information provided in part by the Toronto Regional Real Estate Board for personal, non-commercial use by viewers of this site and may not be reproduced or redistributed. Copyright © TRREB. All rights reserved.
Information is deemed reliable but is not guaranteed accurate by TRREB®. The information provided herein must only be used by consumers that have a bona fide interest in the purchase, sale, or lease of real estate.







