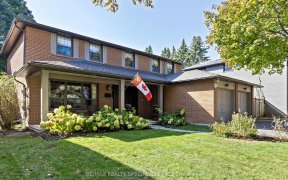


Precious Gem Located In Highly Desired Lorne Park Neighbourhood . Over 2000 Sq Ft Of Upgraded Modern Living Space. Full Home Tastefully Upgraded Recently With Neutral Colours Throughout. Walkout Basement To Additional Sunroom Area. Exterior Stucco And Brick Finishing .Massive Rear Yard . Massive Front Driveway(5-6 Cars) . Rear Access To...
Precious Gem Located In Highly Desired Lorne Park Neighbourhood . Over 2000 Sq Ft Of Upgraded Modern Living Space. Full Home Tastefully Upgraded Recently With Neutral Colours Throughout. Walkout Basement To Additional Sunroom Area. Exterior Stucco And Brick Finishing .Massive Rear Yard . Massive Front Driveway(5-6 Cars) . Rear Access To S Sheridan Way . Smart Home Ready. Exterior Potlights , Interior Potlights. Energy Efficient Home, Offers Accepted Anytime All Stainless Steel Appliances , Washer & Dryer. Window Coverings . Electrical Light Fixture. Hvac. Garden Shed , Front/Kitchen/Washroom/Solarium Windows (2018) . Garage Door(2020) . Furnace(2015) . Insulation(2018) Roof (2015). 200A Panel.
Property Details
Size
Parking
Build
Rooms
Kitchen
11′1″ x 16′9″
Living
12′11″ x 25′1″
Br
10′2″ x 12′0″
Br
12′0″ x 12′11″
Br
12′2″ x 12′11″
Solarium
11′3″ x 25′7″
Ownership Details
Ownership
Taxes
Source
Listing Brokerage
For Sale Nearby
Sold Nearby

- 2700 Sq. Ft.
- 5
- 4

- 4
- 3

- 4
- 4

- 2,000 - 2,500 Sq. Ft.
- 4
- 4

- 2,000 - 2,500 Sq. Ft.
- 5
- 4

- 5
- 4

- 4
- 4

- 5
- 5
Listing information provided in part by the Toronto Regional Real Estate Board for personal, non-commercial use by viewers of this site and may not be reproduced or redistributed. Copyright © TRREB. All rights reserved.
Information is deemed reliable but is not guaranteed accurate by TRREB®. The information provided herein must only be used by consumers that have a bona fide interest in the purchase, sale, or lease of real estate.








