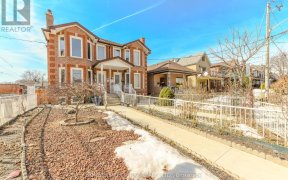


Calling all first time buyers and investors! What a great opportunity for you to make this your own, or turn it into a great investment in Corso Italia! Perched up high on a great stretch of St Clarens with views of the city make this one stand out! Two full Bathrooms with plumbing in the second floor bedroom for potential 2nd kitchen....
Calling all first time buyers and investors! What a great opportunity for you to make this your own, or turn it into a great investment in Corso Italia! Perched up high on a great stretch of St Clarens with views of the city make this one stand out! Two full Bathrooms with plumbing in the second floor bedroom for potential 2nd kitchen. 2nd bedroom has been opened into a living room. Walk out from 3rd bedroom to a sun filled deck with city views. Main Floor living and Dining room and Kitchen that walks out to a private yard. The basement is high and Dry with a 4 piece bath. House heats well from two Gas Fireplaces and is very cozy! Walkers paradise, with a walking score of 96, you have access to St Clair Ave W. and its shops, TTC, Schools and Dufferin Street. This is priced to sell!
Property Details
Size
Parking
Build
Heating & Cooling
Utilities
Rooms
Living
11′3″ x 12′11″
Dining
10′0″ x 13′7″
Kitchen
9′0″ x 12′0″
Br
12′0″ x 12′0″
Br
11′3″ x 14′0″
Br
11′3″ x 12′11″
Ownership Details
Ownership
Taxes
Source
Listing Brokerage
For Sale Nearby
Sold Nearby

- 4
- 2

- 3
- 2

- 1,100 - 1,500 Sq. Ft.
- 3
- 2

- 3
- 2

- 3
- 2

- 3
- 2

- 6
- 3

- 3
- 2
Listing information provided in part by the Toronto Regional Real Estate Board for personal, non-commercial use by viewers of this site and may not be reproduced or redistributed. Copyright © TRREB. All rights reserved.
Information is deemed reliable but is not guaranteed accurate by TRREB®. The information provided herein must only be used by consumers that have a bona fide interest in the purchase, sale, or lease of real estate.








