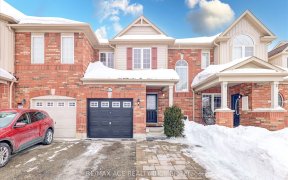
95 Rottenburg Ct
Rottenburg Ct, Willmott, Milton, ON, L9T 7K3



Beautiful 4-Bedroom, 2-Story Stone/Brick Detached Home With A Double Car Garage, A Legal 2-Bedroom Basement Apartment, And Another Room That Is Now Being Utilised For Storage. Step Away From "Milton District Hospital", Situated In A Reputable Milton Neighbourhood On A Quiet Street. Ideal Location, Close To Amenities, And Easy Access To...
Beautiful 4-Bedroom, 2-Story Stone/Brick Detached Home With A Double Car Garage, A Legal 2-Bedroom Basement Apartment, And Another Room That Is Now Being Utilised For Storage. Step Away From "Milton District Hospital", Situated In A Reputable Milton Neighbourhood On A Quiet Street. Ideal Location, Close To Amenities, And Easy Access To Highway 401. There Are Plenty Of Windows Throughout The Home, Which Allows For An Abundance Of Sunlight. This Residence Features A Formal Living Room, A Sizable Family Room With A Built-In Gas Fireplace And A Separate Dining Space, As Well As A Kitchen With A Large Kitchen Island And A Breakfast Nook That Leads To A Sizeable Backyard That Is Completely Fenced. The Master Bedroom On The Upper Floor Features Two Walk-In Closets And An En Suite 4-Piece Bathroom. The Additional Three Rooms Are Spacious, And There Is An Upper Level Laundry Room In Addition To A 3-Piece Bathroom. 2 Fridge, 2 Stove, 2 Washer/Dryer, 1 B/I Dishwaher. All Elfs & Window Coverings. Seller Spent 90K To Legalize The Basement.
Property Details
Size
Parking
Build
Heating & Cooling
Utilities
Rooms
Living
37′0″ x 43′3″
Dining
29′10″ x 33′1″
Family
46′3″ x 46′3″
Kitchen
57′8″ x 69′10″
Prim Bdrm
57′8″ x 51′6″
2nd Br
40′8″ x 41′8″
Ownership Details
Ownership
Taxes
Source
Listing Brokerage
For Sale Nearby
Sold Nearby

- 2,500 - 3,000 Sq. Ft.
- 4
- 4

- 2,000 - 2,500 Sq. Ft.
- 4
- 3

- 4
- 3

- 4
- 3

- 4
- 3

- 2,000 - 2,500 Sq. Ft.
- 5
- 4

- 4
- 4

- 4
- 4
Listing information provided in part by the Toronto Regional Real Estate Board for personal, non-commercial use by viewers of this site and may not be reproduced or redistributed. Copyright © TRREB. All rights reserved.
Information is deemed reliable but is not guaranteed accurate by TRREB®. The information provided herein must only be used by consumers that have a bona fide interest in the purchase, sale, or lease of real estate.







