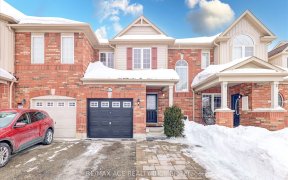
35 Rottenburg Ct
Rottenburg Ct, Willmott, Milton, ON, L9T 7K3



Welcome to this beautifully upgraded Mattamy home on a quiet, family-friendly street, steps from the park and backing onto serene greenspace. Thoughtfully designed for both comfort and function, this home features a bright, open-concept kitchen with an oversized quartz island, custom built-in banquette seating, a gas stove with a sleek... Show More
Welcome to this beautifully upgraded Mattamy home on a quiet, family-friendly street, steps from the park and backing onto serene greenspace. Thoughtfully designed for both comfort and function, this home features a bright, open-concept kitchen with an oversized quartz island, custom built-in banquette seating, a gas stove with a sleek chimney range hood, and a stylish backsplash. The kitchen flows seamlessly into the family room, creating the perfect space for gathering and entertaining. An additional main-floor seating area offers enhanced versatility as it can serve as an office space, while the elegant dining room sits just off the kitchen for a more intimate dining experience. Hardwood flooring runs throughout the main level and staircase, adding warmth and timeless appeal. Upstairs, the primary suite features double walk-in closets and a spa-like ensuite with a soaker tub, separate shower, and private water closet. Three spacious additional bedrooms each offer ample closet space and large windows for natural light. Second-floor laundry with extra storage makes everyday living easier. The finished basement (2021), expands the homes functionality with a large living area, a bright bedroom, a versatile den, a dedicated office, and a stylish 3-piece bathroom perfect for guests, in-laws, and entertaining. Outside, the professionally landscaped backyard is ready to enjoy, with a spacious patio, perennial gardens, a gazebo, and a shed. Whether you're hosting or unwinding, this private outdoor space is a true retreat. A rare find with a fantastic layout and premium lot, don't miss the chance to make this home yours!
Additional Media
View Additional Media
Property Details
Size
Parking
Lot
Build
Heating & Cooling
Utilities
Rooms
Office
10′4″ x 10′6″
Dining Room
12′2″ x 13′3″
Family Room
15′8″ x 15′8″
Kitchen
13′7″ x 17′0″
Primary Bedroom
14′11″ x 15′6″
Bedroom 2
12′4″ x 13′10″
Ownership Details
Ownership
Taxes
Source
Listing Brokerage
Book A Private Showing
For Sale Nearby
Sold Nearby

- 2500 Sq. Ft.
- 4
- 4

- 6
- 4

- 5
- 4

- 4
- 3

- 4
- 3

- 2,500 - 3,000 Sq. Ft.
- 4
- 4

- 2,500 - 3,000 Sq. Ft.
- 7
- 4

- 2,000 - 2,500 Sq. Ft.
- 4
- 3
Listing information provided in part by the Toronto Regional Real Estate Board for personal, non-commercial use by viewers of this site and may not be reproduced or redistributed. Copyright © TRREB. All rights reserved.
Information is deemed reliable but is not guaranteed accurate by TRREB®. The information provided herein must only be used by consumers that have a bona fide interest in the purchase, sale, or lease of real estate.







