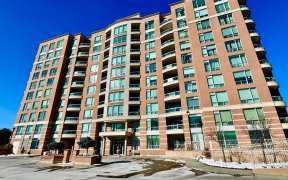
#95 - 735 New Westminster Dr
New Westminster Dr, Brownridge, Vaughan, ON, L4J 7Y9



Welcome Home To This Gorgeous 3 Bedroom Brick Townhouse Located At The 'Townhomes Of Beauclaire' In A Sought After Thornhill Neighborhood. Modern Spacious Open Concept Lay-Out With Hardwood Floors, Pot Lights Through-Out, Newer Windows, Freshly Painted, Upgraded Open Concept Kitchen W/Granite Counters, Tile Backsplash, Undermount Sink &...
Welcome Home To This Gorgeous 3 Bedroom Brick Townhouse Located At The 'Townhomes Of Beauclaire' In A Sought After Thornhill Neighborhood. Modern Spacious Open Concept Lay-Out With Hardwood Floors, Pot Lights Through-Out, Newer Windows, Freshly Painted, Upgraded Open Concept Kitchen W/Granite Counters, Tile Backsplash, Undermount Sink & Pot Lights. Great Sized Bedrooms With Updated Bath On 2nd Floor. Closet Organizers. Large Full Level Master Bedroom W/Upgraded 4Pc Ensuite (Soaker Tub, Stone Vanity & New Light Fixture), Walk-In Closet W/Built-In Shelving, Over-Looking The Backyard & Playground. Sliding Door Walk-Out To Patio With Privacy Hedges, New Fence ['23] & Backing Onto Private Playground. 2-Car Underground Parking With Direct Access To Suite. Safe & Well-Maintained Community With 2 Playgrounds & Close Proximity To Great Amenities: Promenade Mall, Promenade Bus Terminal, Library, Parks, Hwy 407 & 400, T&T Supermarket, M&M Foods, Freshco, Riocentre Thornhill, Walmart Supercentre. Top Rated Schools: St. Joseph Catholic [8.0], Westmount Ss [7.7], St. Elizabeth Catholic [7.4] Fridge, Stove, B/I Microwave, Dishwasher, Washer/Dryer. All Elfs. All Window Coverings. Inc: Water, Cable, Garbage Removal, Landscaping, Ext.
Property Details
Size
Parking
Condo
Condo Amenities
Build
Heating & Cooling
Rooms
Living
12′1″ x 13′0″
Dining
8′2″ x 10′9″
Kitchen
6′9″ x 10′4″
2nd Br
12′0″ x 10′0″
3rd Br
12′0″ x 9′11″
Prim Bdrm
12′0″ x 15′3″
Ownership Details
Ownership
Condo Policies
Taxes
Condo Fee
Source
Listing Brokerage
For Sale Nearby

- 1,200 - 1,399 Sq. Ft.
- 3
- 2
Sold Nearby

- 1,600 - 1,799 Sq. Ft.
- 3
- 3

- 1,800 - 1,999 Sq. Ft.
- 3
- 3

- 3
- 3

- 1,800 - 1,999 Sq. Ft.
- 3
- 3

- 1,600 - 1,799 Sq. Ft.
- 3
- 3

- 1,600 - 1,799 Sq. Ft.
- 3
- 4

- 3
- 3

- 1,200 - 1,399 Sq. Ft.
- 3
- 3
Listing information provided in part by the Toronto Regional Real Estate Board for personal, non-commercial use by viewers of this site and may not be reproduced or redistributed. Copyright © TRREB. All rights reserved.
Information is deemed reliable but is not guaranteed accurate by TRREB®. The information provided herein must only be used by consumers that have a bona fide interest in the purchase, sale, or lease of real estate.






