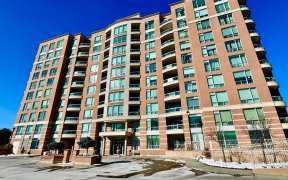
3 - 735 New Westminster Dr
New Westminster Dr, Brownridge, Vaughan, ON, L4J 7Y9



Fully renovated turnkey townhome in the heart of Thornhill! This original-owner stunning move-in ready home offers approximately 1,600 sq. ft. of living space. Bright, open-concept layout with a spacious living and dining area that walks out to a front patio. Kitchen features quartz countertops, stainless steel appliances, tiled... Show More
Fully renovated turnkey townhome in the heart of Thornhill! This original-owner stunning move-in ready home offers approximately 1,600 sq. ft. of living space. Bright, open-concept layout with a spacious living and dining area that walks out to a front patio. Kitchen features quartz countertops, stainless steel appliances, tiled backsplash and a breakfast bar. New 6-inch high-quality laminate flooring, smooth ceilings and pot lights throughout the home. Large primary bedroom with a 4-piece ensuite and his-and-hers closets. Finished basement includes a recreation room, a 3-piece bathroom and a closet, perfect as a 4th bedroom or nanny suite. With separate entrance through garage could be rented out. Direct underground access to 2 parking spaces. Maintenance fees cover high-speed internet, cable and water. Conveniently located near Promenade Mall, Walmart, No Frills, synagogues, parks, public transit and top-rated schools including Brownridge P.S., St. Elizabeth Catholic H.S., Frechette French Immersion P.S. and Westmount Collegiate Institute. Walk Score of 81 means most errands can be done on foot. Fantastic building complex with visitor parking right outside the door. A perfect home for families or professionals seeking a move-in-ready property in one of Thornhill's most desirable neighborhoods. Don't miss this opportunity!
Additional Media
View Additional Media
Property Details
Size
Parking
Build
Heating & Cooling
Rooms
Living Room
10′0″ x 14′2″
Dining Room
8′9″ x 12′6″
Kitchen
8′6″ x 8′9″
Bedroom 2
10′2″ x 12′2″
Bedroom 3
8′2″ x 10′6″
Primary Bedroom
14′2″ x 16′9″
Ownership Details
Ownership
Condo Policies
Taxes
Condo Fee
Source
Listing Brokerage
Book A Private Showing
For Sale Nearby

- 1,200 - 1,399 Sq. Ft.
- 3
- 2
Sold Nearby

- 1,600 - 1,799 Sq. Ft.
- 3
- 3

- 1,800 - 1,999 Sq. Ft.
- 3
- 3

- 3
- 3

- 1,800 - 1,999 Sq. Ft.
- 3
- 3

- 1,600 - 1,799 Sq. Ft.
- 3
- 3

- 1,600 - 1,799 Sq. Ft.
- 3
- 4

- 3
- 3

- 1,200 - 1,399 Sq. Ft.
- 3
- 3
Listing information provided in part by the Toronto Regional Real Estate Board for personal, non-commercial use by viewers of this site and may not be reproduced or redistributed. Copyright © TRREB. All rights reserved.
Information is deemed reliable but is not guaranteed accurate by TRREB®. The information provided herein must only be used by consumers that have a bona fide interest in the purchase, sale, or lease of real estate.






