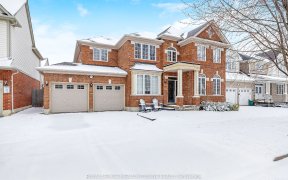


Fun fact - the developers in Milton haven't built 46ft wide lot models like these in over a decade! This 4 bedroom detached home has 3 full washrooms, a fully finished basement, and close to 3500sqft of finished living space across all levels. It's a 2625sqft Lyndhurst / Sunderland model, cared for by the original owners since day 1! This...
Fun fact - the developers in Milton haven't built 46ft wide lot models like these in over a decade! This 4 bedroom detached home has 3 full washrooms, a fully finished basement, and close to 3500sqft of finished living space across all levels. It's a 2625sqft Lyndhurst / Sunderland model, cared for by the original owners since day 1! This isn't your usual "sales pitch" real estate write-up. My family and I actually live in this SAME model, in the same area, and we've loved it here for over 15 years. The schools, the shops, the parks, and most importantly, the people - its where we've enjoyed our family life, and we know you'll love it here, too.
Property Details
Size
Parking
Build
Heating & Cooling
Utilities
Rooms
Kitchen
9′5″ x 11′11″
Breakfast
8′11″ x 13′5″
Living
11′11″ x 12′0″
Dining
11′6″ x 11′11″
Great Rm
12′11″ x 17′11″
Prim Bdrm
12′1″ x 19′11″
Ownership Details
Ownership
Taxes
Source
Listing Brokerage
For Sale Nearby
Sold Nearby

- 4
- 4

- 4
- 3

- 3,000 - 3,500 Sq. Ft.
- 5
- 4

- 2955 Sq. Ft.
- 5
- 3

- 2,000 - 2,500 Sq. Ft.
- 4
- 4

- 5
- 4

- 1,500 - 2,000 Sq. Ft.
- 3
- 4

- 3,000 - 3,500 Sq. Ft.
- 5
- 5
Listing information provided in part by the Toronto Regional Real Estate Board for personal, non-commercial use by viewers of this site and may not be reproduced or redistributed. Copyright © TRREB. All rights reserved.
Information is deemed reliable but is not guaranteed accurate by TRREB®. The information provided herein must only be used by consumers that have a bona fide interest in the purchase, sale, or lease of real estate.








