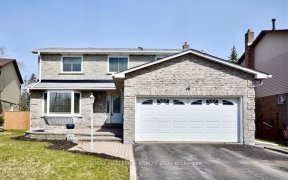
943 Birchwood Dr
Birchwood Dr, Newmarket, Newmarket, ON, L3Y 6G9



10 ++ in Prime Newmarket Area! Welcome to 943 Birchwood Drive, a haven of modern elegance in the heart of Newmarket. This newly renovated home boasts a chef's kitchen with a large island, granite counter top, hardwood, wood burning fireplace, large custom deck with natural gas BBQ hook-up, finished basement with 3pc bath, bedroom and...
10 ++ in Prime Newmarket Area! Welcome to 943 Birchwood Drive, a haven of modern elegance in the heart of Newmarket. This newly renovated home boasts a chef's kitchen with a large island, granite counter top, hardwood, wood burning fireplace, large custom deck with natural gas BBQ hook-up, finished basement with 3pc bath, bedroom and workshop. The elegant upgrades extend throughout, harmonizing contemporary style with classic charm. Enjoy quick access to Highway 404, schools, hospital, transit, shopping, enhancing every facet of daily life. This property seamlessly combines style and functionality, making it the ultimate place to call home in Newmarket. Don't miss the opportunity to make this exquisite property your own! Water softener, Custom Blinds, Wood Fireplace, BBQ Gas Hook Up, 2022: Furnace & AC, Eavestroughs, Exterior Stucco, Rafter Baffles, Deck Awning, Pot lights.
Property Details
Size
Parking
Build
Heating & Cooling
Utilities
Rooms
Kitchen
9′11″ x 19′11″
Dining
14′11″ x 10′11″
Family
15′11″ x 10′11″
Laundry
9′9″ x 6′11″
Prim Bdrm
11′8″ x 15′11″
2nd Br
9′9″ x 11′9″
Ownership Details
Ownership
Taxes
Source
Listing Brokerage
For Sale Nearby
Sold Nearby

- 4
- 4

- 5
- 4

- 4
- 3

- 2,000 - 2,500 Sq. Ft.
- 4
- 3

- 4
- 4

- 3
- 4

- 4
- 3

- 4
- 3
Listing information provided in part by the Toronto Regional Real Estate Board for personal, non-commercial use by viewers of this site and may not be reproduced or redistributed. Copyright © TRREB. All rights reserved.
Information is deemed reliable but is not guaranteed accurate by TRREB®. The information provided herein must only be used by consumers that have a bona fide interest in the purchase, sale, or lease of real estate.







