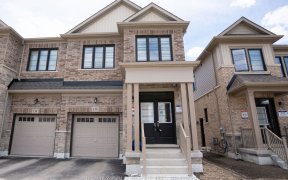


Be the first to live in this exquisite, brand new 4-bed, 3-bath masterpiece by Great Gulf. High-end luxury Hardwood flooring flows seamlessly, complemented by 9-foot ceilings on the main & second level of the home. The modern kitchen features quartz countertops and top-of-the-line appliances. An open concept layout connects the kitchen,...
Be the first to live in this exquisite, brand new 4-bed, 3-bath masterpiece by Great Gulf. High-end luxury Hardwood flooring flows seamlessly, complemented by 9-foot ceilings on the main & second level of the home. The modern kitchen features quartz countertops and top-of-the-line appliances. An open concept layout connects the kitchen, dining, and living areas. Large windows fill the home with natural light. Additional features include second-floor laundry, rough-ins for extra basement bathroom, EV charger, and central vacuum. Minutes to nearby beaches, Costco, highway, and GO station. Cycling routes and ski hills are also nearby. With over $50,000 in upgrades, this home is a testament to luxury superior craftsmanship and refinement. Don't miss the chance to make it yours. Schedule a viewing today and experience the beauty and modernity of this Great Gulf masterpiece. All Elf's, Brand New S/S Fridge, S/S Gas Stove, S/S B/I Dishwasher, Rough-in for Central Ac & Washer, Dryer. Lot Measurements Is As Per Seller's lawyer, Buyers & Agents/Brokers To Verify. Brand New Taxes Not Assessed.
Property Details
Size
Parking
Build
Heating & Cooling
Utilities
Rooms
Great Rm
12′0″ x 19′6″
Kitchen
8′2″ x 12′8″
Breakfast
10′6″ x 12′8″
Prim Bdrm
10′11″ x 16′0″
2nd Br
10′2″ x 11′9″
3rd Br
9′0″ x 10′9″
Ownership Details
Ownership
Taxes
Source
Listing Brokerage
For Sale Nearby
Sold Nearby

- 2,000 - 2,500 Sq. Ft.
- 4
- 3

- 3,000 - 3,500 Sq. Ft.
- 4
- 4

- 2,000 - 2,500 Sq. Ft.
- 4
- 4

- 1,500 - 2,000 Sq. Ft.
- 3
- 3

- 1,500 - 2,000 Sq. Ft.
- 4
- 4

- 1,500 - 2,000 Sq. Ft.
- 3
- 3

- 1440 Sq. Ft.
- 3
- 3

- 2,000 - 2,500 Sq. Ft.
- 4
- 3
Listing information provided in part by the Toronto Regional Real Estate Board for personal, non-commercial use by viewers of this site and may not be reproduced or redistributed. Copyright © TRREB. All rights reserved.
Information is deemed reliable but is not guaranteed accurate by TRREB®. The information provided herein must only be used by consumers that have a bona fide interest in the purchase, sale, or lease of real estate.








