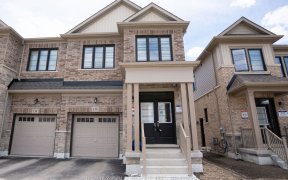


Spacious 10 months new detached home around 2500 sq ft + Unfinished basement located near Hwy 400 and Mapleview. All Brick upgrade on the exterior (No vinyl on the side or back like other houses in this subdivision). Free Enercare smart home package untill August 2027. The main floor features a large living room, separate family room, and... Show More
Spacious 10 months new detached home around 2500 sq ft + Unfinished basement located near Hwy 400 and Mapleview. All Brick upgrade on the exterior (No vinyl on the side or back like other houses in this subdivision). Free Enercare smart home package untill August 2027. The main floor features a large living room, separate family room, and an office that can also serve as a 5th bedroom. The modern, open-concept kitchen includes quartz countertops. The home boasts 9ft ceilings, 3 large closets on the main floor, and a master suite with 2 walk-in closets and an upgraded en-suite. Upstairs, you'll find 4 generously sized bedrooms and a loft space. The unfinished basement offers endless possibilities. Owned Air conditioner no need to pay extra for cold air in summer. Conveniently located just minutes from Park Place Mall, Costco, Walmart, Tim Horton's, Home Depot, L.C.B.O., Canadian Tire, and L.A. Fitness. Only 2 minutes to Hwy 400 and steps away from a proposed park and elementary school. S/S Appliances, all elf's and window coverings.
Additional Media
View Additional Media
Property Details
Size
Parking
Build
Heating & Cooling
Utilities
Rooms
Great Rm
15′11″ x 14′2″
Kitchen
8′8″ x 10′6″
Breakfast
9′9″ x 10′1″
Dining
3′3″ x 14′4″
Den
8′1″ x 8′0″
Prim Bdrm
11′11″ x 14′0″
Ownership Details
Ownership
Taxes
Source
Listing Brokerage
Book A Private Showing
For Sale Nearby
Sold Nearby

- 2,000 - 2,500 Sq. Ft.
- 4
- 3

- 4
- 3

- 2,000 - 2,500 Sq. Ft.
- 4
- 3

- 2,000 - 2,500 Sq. Ft.
- 4
- 3

- 2,000 - 2,500 Sq. Ft.
- 4
- 3

- 2,000 - 2,500 Sq. Ft.
- 4
- 3

- 1,500 - 2,000 Sq. Ft.
- 4
- 3

- 1,500 - 2,000 Sq. Ft.
- 4
- 3
Listing information provided in part by the Toronto Regional Real Estate Board for personal, non-commercial use by viewers of this site and may not be reproduced or redistributed. Copyright © TRREB. All rights reserved.
Information is deemed reliable but is not guaranteed accurate by TRREB®. The information provided herein must only be used by consumers that have a bona fide interest in the purchase, sale, or lease of real estate.








