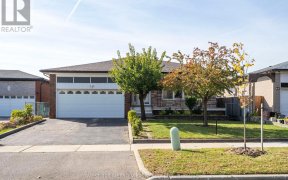


Prime Prestigious Rowntree Mills Area, Recently Renovated Custom Built 5 Level Backsplit, Center Hall Plan, Wainscotting On Main Floor And Entranceway, 50 X 200 Ft Lot! All New Doors Throughout, 2 New Baths, New Baseboards, Excellent For 2 Families/In-Law Suite, Income Potential, Family Room Walk Out To An Incredible Solarium. Separate...
Prime Prestigious Rowntree Mills Area, Recently Renovated Custom Built 5 Level Backsplit, Center Hall Plan, Wainscotting On Main Floor And Entranceway, 50 X 200 Ft Lot! All New Doors Throughout, 2 New Baths, New Baseboards, Excellent For 2 Families/In-Law Suite, Income Potential, Family Room Walk Out To An Incredible Solarium. Separate Entrance And Garage Entrance Into The Home. New Fencing Around The Property, A Must To See Over 4500 Sq Ft Of Total Living Space!! Cantina, Storage Room Plus Too Much To Mention, Incredible Property Close To All Amenities & Highways! S/S Fridge,S/S Stove, S/S D/W, Washer, Dryer, California Shutters, Fridge In Garage, Freezer In Garage, 8 Foot Granite Table , Hwt Rental $25.45 (New)
Property Details
Size
Parking
Rooms
Foyer
6′9″ x 12′0″
Living
12′4″ x 18′10″
Dining
12′4″ x 14′0″
5th Br
12′4″ x 18′2″
Prim Bdrm
12′11″ x 16′0″
2nd Br
10′0″ x 12′4″
Ownership Details
Ownership
Taxes
Source
Listing Brokerage
For Sale Nearby
Sold Nearby

- 3
- 4

- 4
- 4

- 4
- 2

- 1,100 - 1,500 Sq. Ft.
- 3
- 2

- 4390 Sq. Ft.
- 6
- 4

- 5
- 3

- 4
- 4

- 4
- 4
Listing information provided in part by the Toronto Regional Real Estate Board for personal, non-commercial use by viewers of this site and may not be reproduced or redistributed. Copyright © TRREB. All rights reserved.
Information is deemed reliable but is not guaranteed accurate by TRREB®. The information provided herein must only be used by consumers that have a bona fide interest in the purchase, sale, or lease of real estate.








