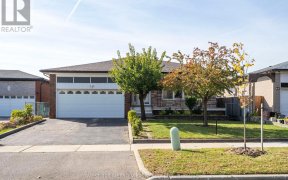


Welcome to 57 Apted Avenue! This solid brick built bungalow boasts 3 bedrooms on the main floor, and an additional bedroom in the basement. This home has a separate side entrance that leads directly into the basement which comes with its own complete kitchen and bathroom, and is the perfect income apartment or in-law suite. There is so... Show More
Welcome to 57 Apted Avenue! This solid brick built bungalow boasts 3 bedrooms on the main floor, and an additional bedroom in the basement. This home has a separate side entrance that leads directly into the basement which comes with its own complete kitchen and bathroom, and is the perfect income apartment or in-law suite. There is so much potential! Renovate it to suit your needs, or rebuild on this generous 50ft X 150ft lot. Building a backyard oasis, or your own garden are just 2 possibilities. This home is in a desirable locaton, located amongst newer custom built homes. Public transit, major highways and ample shopping are all within close proximity. The driveway offers parking for 6 cars, and is located near Apted Park and a short walk to Rowntree Mills Park. The existing furniture is negotiable. Please note that square footage is approximate, and buyers will need to verify. Book your showing today!! (id:54626)
Property Details
Size
Parking
Lot
Build
Heating & Cooling
Utilities
Rooms
Laundry room
12′0″ x 16′0″
3pc Bathroom
Bathroom
Bedroom
9′6″ x 11′6″
Kitchen/Dining room
11′0″ x 19′9″
Recreation room
19′9″ x 23′0″
4pc Bathroom
Bathroom
Ownership Details
Ownership
Book A Private Showing
For Sale Nearby
Sold Nearby

- 10
- 4

- 4
- 3

- 2,500 - 3,000 Sq. Ft.
- 6
- 6

- 6
- 3

- 3
- 2

- 4
- 2

- 4
- 2

- 7
- 3
The trademarks REALTOR®, REALTORS®, and the REALTOR® logo are controlled by The Canadian Real Estate Association (CREA) and identify real estate professionals who are members of CREA. The trademarks MLS®, Multiple Listing Service® and the associated logos are owned by CREA and identify the quality of services provided by real estate professionals who are members of CREA.









