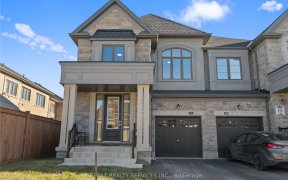
94 Kentledge Ave
Kentledge Ave, Rural East Gwillimbury, East Gwillimbury, ON, L9N 0E5



Brand New 2,940 SQ.FT. Beautiful Model Home Layout. Premium Lot. Upgrades Include: 5 inch Hardwood Floors Throughout. Upgraded Trim And Doors. 24x24 Inch Tiles In Foyer, Kitchen And Ensuite Bathroom. Smooth Ceilings Throughout. Ensuite Frameless Glass Shower. Gas Line Rough-In For Bbq. 200 AMP Service. Electric Vehicle Car Charger...
Brand New 2,940 SQ.FT. Beautiful Model Home Layout. Premium Lot. Upgrades Include: 5 inch Hardwood Floors Throughout. Upgraded Trim And Doors. 24x24 Inch Tiles In Foyer, Kitchen And Ensuite Bathroom. Smooth Ceilings Throughout. Ensuite Frameless Glass Shower. Gas Line Rough-In For Bbq. 200 AMP Service. Electric Vehicle Car Charger Rough-In In Garage. Great Locations Close To Highways, Parks, Schools, Restaurants, Shopping, Go Train, Transit, Mall, Nature And Trails.
Property Details
Size
Parking
Build
Heating & Cooling
Utilities
Rooms
Living
10′6″ x 12′6″
Dining
9′5″ x 16′11″
Office
9′8″ x 10′6″
Family
14′11″ x 12′9″
Breakfast
14′11″ x 8′11″
Kitchen
14′11″ x 7′11″
Ownership Details
Ownership
Taxes
Source
Listing Brokerage
For Sale Nearby
Sold Nearby

- 2,500 - 3,000 Sq. Ft.
- 5
- 4

- 2,000 - 2,500 Sq. Ft.
- 4
- 3

- 3,000 - 3,500 Sq. Ft.
- 5
- 4

- 2,500 - 3,000 Sq. Ft.
- 4
- 4

- 2,500 - 3,000 Sq. Ft.
- 4
- 4

- 2,500 - 3,000 Sq. Ft.
- 5
- 4

- 2,500 - 3,000 Sq. Ft.
- 4
- 4

- 2,000 - 2,500 Sq. Ft.
- 6
- 4
Listing information provided in part by the Toronto Regional Real Estate Board for personal, non-commercial use by viewers of this site and may not be reproduced or redistributed. Copyright © TRREB. All rights reserved.
Information is deemed reliable but is not guaranteed accurate by TRREB®. The information provided herein must only be used by consumers that have a bona fide interest in the purchase, sale, or lease of real estate.







