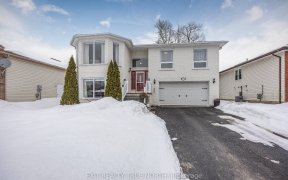


Quiet Cul De Sac Location With Trails In The Provincial Forest Just At The End Of The Street. Children's Playground Nearby. This 2 + 1 Bedroom Raised Bungalow Has Been Well Cared For. Bright And Cheery Living Room With Hardwood Floors. Eat In Kitchen With Walk Out To Large Deck And Landscaped Yard Including A Permanent Gazebo With Rough...
Quiet Cul De Sac Location With Trails In The Provincial Forest Just At The End Of The Street. Children's Playground Nearby. This 2 + 1 Bedroom Raised Bungalow Has Been Well Cared For. Bright And Cheery Living Room With Hardwood Floors. Eat In Kitchen With Walk Out To Large Deck And Landscaped Yard Including A Permanent Gazebo With Rough In Wiring For A Hot Tub. Primary Bedroom Is Large With Room For A King Sized Bed. Finished Basement Offers Family Room, 3 Piece Bath With Walk In Shower, Bedroom And Storage/Laundry Room. Newer Double Hung Windows And Shingles. Sliding Door That Opens To Either Side With Blinds In The Glass. Furnace 20**Interboard Listing: Southern Georgian Bay R. E. Assoc**
Property Details
Size
Parking
Rooms
Kitchen
11′8″ x 14′6″
Living
11′8″ x 17′7″
Prim Bdrm
10′11″ x 14′0″
2nd Br
8′9″ x 10′6″
Bathroom
8′6″ x 5′3″
Rec
11′7″ x 22′8″
Ownership Details
Ownership
Taxes
Source
Listing Brokerage
For Sale Nearby
Sold Nearby
- 3
- 2

- 4
- 1

- 1,100 - 1,500 Sq. Ft.
- 3
- 2

- 4
- 2

- 1,100 - 1,500 Sq. Ft.
- 4
- 2

- 5
- 3

- 1,500 - 2,000 Sq. Ft.
- 3
- 2
- 5
- 2
Listing information provided in part by the Toronto Regional Real Estate Board for personal, non-commercial use by viewers of this site and may not be reproduced or redistributed. Copyright © TRREB. All rights reserved.
Information is deemed reliable but is not guaranteed accurate by TRREB®. The information provided herein must only be used by consumers that have a bona fide interest in the purchase, sale, or lease of real estate.








