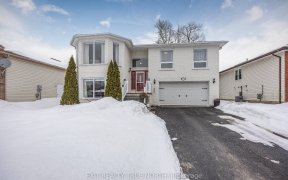


Quick Summary
Quick Summary
- Immaculate 4-bedroom home with upgraded kitchen
- Extensive landscaping surrounding private pool
- Fully finished lower level with cozy fireplace
- Recent upgrades include new HVAC and windows
- Centrally located on quiet cul-de-sac
- Spacious 4-car concrete driveway
- Freshly painted interior
- Appliances and window coverings included
Immaculate 4 bedroom home with 2 full baths, upgraded kitchen with backsplash and quartz countertop and sink. New floors in living room and kitchen, with a walk-out to 2-tier decking, extensive landscaping surrounding a kidney-shaped pool. Gazebo. Fully fenced & private. Extended foyer with a skylight. Fully finished lower level... Show More
Immaculate 4 bedroom home with 2 full baths, upgraded kitchen with backsplash and quartz countertop and sink. New floors in living room and kitchen, with a walk-out to 2-tier decking, extensive landscaping surrounding a kidney-shaped pool. Gazebo. Fully fenced & private. Extended foyer with a skylight. Fully finished lower level boasting a cozy gas fireplace. Home is freshly painted. Appliances and window coverings included. Recent upgrades with in the last few years include: new furnace, central air, all pool equipment, liner, pool pump, sand filter, garage door, newer windows, Quartz countertop w sink, floors in the living room and kitchen. 4-car concrete driveway .Centrally located on quiet cul-de-sac. Pleasure to show!
Additional Media
View Additional Media
Property Details
Size
Parking
Lot
Build
Heating & Cooling
Utilities
Rooms
Family Room
19′9″ x 15′11″
Living Room
14′5″ x 8′11″
Kitchen
12′11″ x 11′11″
Dining Room
9′5″ x 6′11″
Bedroom
15′11″ x 8′11″
Bedroom
10′6″ x 8′11″
Ownership Details
Ownership
Taxes
Source
Listing Brokerage
Book A Private Showing
For Sale Nearby
Sold Nearby

- 5
- 3

- 700 - 1,100 Sq. Ft.
- 4
- 2

- 1,100 - 1,500 Sq. Ft.
- 4
- 2

- 1,500 - 2,000 Sq. Ft.
- 3
- 2
- 3
- 1

- 4
- 1

- 3
- 2

- 1,100 - 1,500 Sq. Ft.
- 3
- 2
Listing information provided in part by the Toronto Regional Real Estate Board for personal, non-commercial use by viewers of this site and may not be reproduced or redistributed. Copyright © TRREB. All rights reserved.
Information is deemed reliable but is not guaranteed accurate by TRREB®. The information provided herein must only be used by consumers that have a bona fide interest in the purchase, sale, or lease of real estate.








