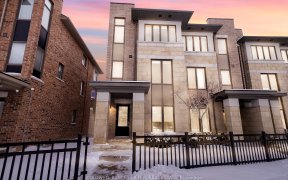
94 Donald Fleming Way
Donald Fleming Way, Pringle Creek, Whitby, ON, L1R 0N8



Welcome To 94 Donald Fleming Way In Pringle Creek, Whitby. Bright & Modern Luxury Townhouse, 3 Bedroom, 3 Washroom Home With Streams Of Natural Light Throughout, Grand Entry Way With Open Concept Main Floor Living, Walkout To Backyard Overlooking Vanier Park. 9Ft Ceiling On Main Floor, Laminate Flooring In Main Areas, Neutral Paint...
Welcome To 94 Donald Fleming Way In Pringle Creek, Whitby. Bright & Modern Luxury Townhouse, 3 Bedroom, 3 Washroom Home With Streams Of Natural Light Throughout, Grand Entry Way With Open Concept Main Floor Living, Walkout To Backyard Overlooking Vanier Park. 9Ft Ceiling On Main Floor, Laminate Flooring In Main Areas, Neutral Paint Throughout, Gorgeous Kitchen With Backsplash, S/S Appliances. Large Bedrooms! Primary Suite Includes His/Hers Walk-In Closet & 5Pc Ensuite With Glass Shower. Home Shows Pride Of Ownership. Low Maintenance Fees Include: Water, Condo Insurance, Snow/Garbage Removal & Grass Cutting. All Electrical Light Fixtures, All Window Treatments, S/S Fridge, Stove, Dishwasher, Washer & Dryer, CAC, Gas Furnace, Garage Door Opener.
Property Details
Size
Parking
Condo
Condo Amenities
Build
Heating & Cooling
Rooms
Foyer
6′1″ x 20′3″
Dining
15′4″ x 12′9″
Kitchen
8′6″ x 21′4″
Living
21′4″ x 9′11″
Prim Bdrm
12′2″ x 16′11″
2nd Br
8′9″ x 14′0″
Ownership Details
Ownership
Condo Policies
Taxes
Condo Fee
Source
Listing Brokerage
For Sale Nearby
Sold Nearby

- 2,000 - 2,500 Sq. Ft.
- 4
- 4

- 2,000 - 2,500 Sq. Ft.
- 4
- 4

- 2204 Sq. Ft.
- 4
- 4

- 2,000 - 2,500 Sq. Ft.
- 3
- 4

- 2,000 - 2,500 Sq. Ft.
- 3
- 3

- 3
- 3

- 3
- 3

- 1,800 - 1,999 Sq. Ft.
- 3
- 3
Listing information provided in part by the Toronto Regional Real Estate Board for personal, non-commercial use by viewers of this site and may not be reproduced or redistributed. Copyright © TRREB. All rights reserved.
Information is deemed reliable but is not guaranteed accurate by TRREB®. The information provided herein must only be used by consumers that have a bona fide interest in the purchase, sale, or lease of real estate.







