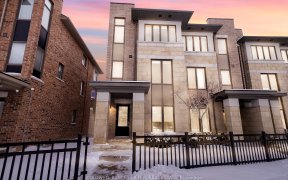
1 Shawfield Way
Shawfield Way, Pringle Creek, Whitby, ON, L1R 3J8



Stunning, Bright, Open concept Corner end unit with a modern design townhome 1,805 SQ FT! High demand Pringle Creek. The open-concept main level offers 9-ft ceilings, creating a spacious ideal for dining, entertaining, and relaxing. Modern large kitchen Quartz island with walkout to private balcony. 3+1 upper bedrooms with a professional... Show More
Stunning, Bright, Open concept Corner end unit with a modern design townhome 1,805 SQ FT! High demand Pringle Creek. The open-concept main level offers 9-ft ceilings, creating a spacious ideal for dining, entertaining, and relaxing. Modern large kitchen Quartz island with walkout to private balcony. 3+1 upper bedrooms with a professional finished basement with a 3-pc bath, with a total of 4 bathrooms. Shows 10+ with lots of upgrades. California shutters quartz counters throughout out. Expansive windows throughout bring in plenty of natural light, creating a bright and welcoming atmosphere. Close to all shopping, restaurants, schools, 401, 407 Access Awesome Zip line waterparks.
Additional Media
View Additional Media
Property Details
Size
Parking
Lot
Build
Heating & Cooling
Utilities
Ownership Details
Ownership
Taxes
Source
Listing Brokerage
Book A Private Showing
For Sale Nearby
Sold Nearby

- 1,500 - 2,000 Sq. Ft.
- 4
- 4

- 1,500 - 2,000 Sq. Ft.
- 3
- 3

- 3
- 3

- 1875 Sq. Ft.
- 3
- 3

- 4
- 4

- 3
- 3

- 1,500 - 2,000 Sq. Ft.
- 3
- 3

- 1,500 - 2,000 Sq. Ft.
- 3
- 3
Listing information provided in part by the Toronto Regional Real Estate Board for personal, non-commercial use by viewers of this site and may not be reproduced or redistributed. Copyright © TRREB. All rights reserved.
Information is deemed reliable but is not guaranteed accurate by TRREB®. The information provided herein must only be used by consumers that have a bona fide interest in the purchase, sale, or lease of real estate.







