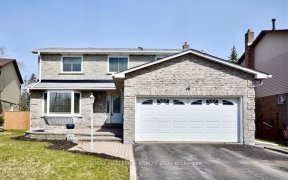


4+1 Finished Basement Dream Home Located In Prime New Market Location Leslie & Davis Is One You Have Been Waiting For, Dont Miss This Opportunity, Renovated From Top To Bottom, Open Concept Enter Way W/ Stunning Main Floor Boasts A Family Room W/Gas Fire Place W/O To Garden , Custom Built Kitchen With Quartz Island W/O To Deck , Must...
4+1 Finished Basement Dream Home Located In Prime New Market Location Leslie & Davis Is One You Have Been Waiting For, Dont Miss This Opportunity, Renovated From Top To Bottom, Open Concept Enter Way W/ Stunning Main Floor Boasts A Family Room W/Gas Fire Place W/O To Garden , Custom Built Kitchen With Quartz Island W/O To Deck , Must See ***Elegantly Designed With Contemporary Style Spacious & Bright ,8 Mins To H/W 404 / Shopping /Rest/School/ Park/Hospital/Transit. All Light Fixtures ,S/S Dishwasher ,S/S Fridge, S/S Top Glass Ov/Stove,Washer/Dryer/Gas Fire Place ,Water Softner,Cent Ac 2017,Central Vac&Eqp ,Perm/ Gas Line For Bbq,Gas Furnace 2017,2 Remote Door Opener ,One Remote Electrical Blinds .
Property Details
Size
Parking
Build
Heating & Cooling
Utilities
Rooms
Living
10′11″ x 14′8″
Dining
11′3″ x 14′2″
Kitchen
9′10″ x 18′9″
Family
10′9″ x 18′1″
Laundry
6′1″ x 9′5″
Powder Rm
3′3″ x 2′11″
Ownership Details
Ownership
Taxes
Source
Listing Brokerage
For Sale Nearby
Sold Nearby

- 4
- 4

- 1,500 - 2,000 Sq. Ft.
- 4
- 4

- 4
- 3

- 2,000 - 2,500 Sq. Ft.
- 4
- 3

- 4
- 4

- 4
- 3

- 4
- 3

- 3
- 4
Listing information provided in part by the Toronto Regional Real Estate Board for personal, non-commercial use by viewers of this site and may not be reproduced or redistributed. Copyright © TRREB. All rights reserved.
Information is deemed reliable but is not guaranteed accurate by TRREB®. The information provided herein must only be used by consumers that have a bona fide interest in the purchase, sale, or lease of real estate.








