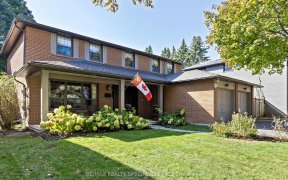


Nostalgia is abundant at Chippenham Dr! A quiet, dead end street where you can picture kids playing street hockey on a summers day. Skating in a backdoor rink in the winter time. Riding your bike to school. With 2700 sq ft including basement, this has the room for a true family home. Located in the prestigious Lorne Park neighbourhood,...
Nostalgia is abundant at Chippenham Dr! A quiet, dead end street where you can picture kids playing street hockey on a summers day. Skating in a backdoor rink in the winter time. Riding your bike to school. With 2700 sq ft including basement, this has the room for a true family home. Located in the prestigious Lorne Park neighbourhood, grab the chance to become a part of this fantastic community. Boasting three large bedrooms above grade, & two in the basement, plus 3 full bathrooms & powder rm. Spend holidays around the fireplace or enjoy a book curled up by the new bay window. Primary bedroom walk though closet & ensuite bath. Exceptionally large linen closet! Freshly painted inside & out! Deck & Gazebo re-stained. Fully fenced yard. Double car garage & lots of parking. The Lorne Park community is second to none. With excellent schools, a close proximity to the highways & the waterfront! The backyard is spacious & acts as an extension of living space with several focal points to enjoy. Its large size lends itself well to families with children, or someone who loves to garden. Just open the door and enjoy!
Property Details
Size
Parking
Build
Heating & Cooling
Utilities
Rooms
Kitchen
14′11″ x 8′7″
Dining
12′1″ x 9′10″
Living
12′2″ x 9′11″
Family
14′11″ x 11′11″
Prim Bdrm
10′11″ x 14′11″
2nd Br
12′5″ x 12′4″
Ownership Details
Ownership
Taxes
Source
Listing Brokerage
For Sale Nearby
Sold Nearby

- 4
- 3

- 2,000 - 2,500 Sq. Ft.
- 5
- 4

- 5
- 4

- 4
- 3

- 4
- 4

- 4
- 4

- 2,000 - 2,500 Sq. Ft.
- 4
- 4

- 2,500 - 3,000 Sq. Ft.
- 4
- 3
Listing information provided in part by the Toronto Regional Real Estate Board for personal, non-commercial use by viewers of this site and may not be reproduced or redistributed. Copyright © TRREB. All rights reserved.
Information is deemed reliable but is not guaranteed accurate by TRREB®. The information provided herein must only be used by consumers that have a bona fide interest in the purchase, sale, or lease of real estate.








