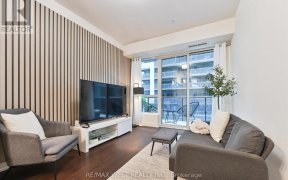


1 bedroom, 1 bathroom for sale in DNA3 in King West Village, Toronto. Fantastic unit with functional layout, large balcony, modern appliances. Well-managed building with low condo fees, equipped gym, spa room, 3 party rooms, theatre room, conference room, guest parking, rooftop patio with multiple barbecues and lounge areas, and 24/7... Show More
1 bedroom, 1 bathroom for sale in DNA3 in King West Village, Toronto. Fantastic unit with functional layout, large balcony, modern appliances. Well-managed building with low condo fees, equipped gym, spa room, 3 party rooms, theatre room, conference room, guest parking, rooftop patio with multiple barbecues and lounge areas, and 24/7 concierge. Steps from Trinity Bellwoods Park, Stanley Park, Ossington St, West Queen West, King West, a wide selection of grocery stores, and many services.*For Additional Property Details Click The Brochure Icon Below* (id:54626)
Property Details
Size
Parking
Condo
Condo Amenities
Heating & Cooling
Rooms
Kitchen
9′10″ x 22′7″
Living room
9′10″ x 22′7″
Bedroom
10′2″ x 11′6″
Ownership Details
Ownership
Condo Fee
Book A Private Showing
For Sale Nearby
Sold Nearby

- 1
- 1

- 600 - 699 Sq. Ft.
- 1
- 1

- 1
- 1

- 2
- 2

- 600 - 699 Sq. Ft.
- 1
- 1

- 500 - 599 Sq. Ft.
- 1
- 1

- 500 - 599 Sq. Ft.
- 1
- 1

- 1
- 1
The trademarks REALTOR®, REALTORS®, and the REALTOR® logo are controlled by The Canadian Real Estate Association (CREA) and identify real estate professionals who are members of CREA. The trademarks MLS®, Multiple Listing Service® and the associated logos are owned by CREA and identify the quality of services provided by real estate professionals who are members of CREA.









