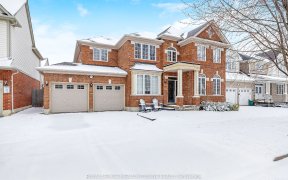


**Open House Cancelled - Sold Pending Deposit Receipt**Situated On A Premium 50' Corner Lot And Offering Almost 3000 Square Feet Of Living Space! The Functional And Spacious Kitchen Is Equipped With Stainless Steel Appliances, An Abundance Of Cabinetry, Moveable Island And Walk In Pantry. The Main Level Has Been Freshly Painted...
**Open House Cancelled - Sold Pending Deposit Receipt**Situated On A Premium 50' Corner Lot And Offering Almost 3000 Square Feet Of Living Space! The Functional And Spacious Kitchen Is Equipped With Stainless Steel Appliances, An Abundance Of Cabinetry, Moveable Island And Walk In Pantry. The Main Level Has Been Freshly Painted Throughout, Offering 9' Ceilings, Family Room With Gas Fireplace, And Separate Dining Space With Dramatic Vaulted Ceiling. The Bedroom Level Features A Large Primary Complete With Walk In Closet And 4Pc Ensuite, And A Massive Laundry Room (Easily Converted Back To A Bedroom, Potential For 5 Bedroom Home). Growing Families Will Appreciate The Lower Level, Finished With A Large Rec Room, 3Pc Bath, And 4th Bedroom. Multiple Options To Enjoy The Outdoors Here, Including A Large Covered Front Porch, Or The Private, Landscaped Back Yard With Mature Trees. Parking For Up To 4 Vehicles. Roof, Furnace, Ac And Water Heater Replaced In 2017. Fridge, Stove, Dishwasher, Range Hood, Washer, Dryer, Window Coverings, Gdo & Remote, Cvac (No Attachments), Fridge In Garage. Exclude Freezer, Outdoor Camera, Drapes In Dining Room, Microwave, And Bbq
Property Details
Size
Parking
Build
Rooms
Dining
Dining Room
Kitchen
Kitchen
Living
Living Room
Bathroom
Bathroom
Prim Bdrm
Primary Bedroom
2nd Br
Bedroom
Ownership Details
Ownership
Taxes
Source
Listing Brokerage
For Sale Nearby
Sold Nearby

- 1,500 - 2,000 Sq. Ft.
- 3
- 4

- 3
- 3

- 4
- 4

- 3,000 - 3,500 Sq. Ft.
- 5
- 5

- 3,000 - 3,500 Sq. Ft.
- 5
- 5

- 4
- 4

- 2,500 - 3,000 Sq. Ft.
- 4
- 3

- 4
- 3
Listing information provided in part by the Toronto Regional Real Estate Board for personal, non-commercial use by viewers of this site and may not be reproduced or redistributed. Copyright © TRREB. All rights reserved.
Information is deemed reliable but is not guaranteed accurate by TRREB®. The information provided herein must only be used by consumers that have a bona fide interest in the purchase, sale, or lease of real estate.








