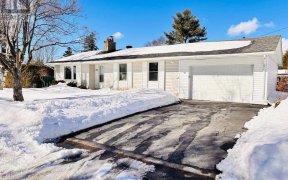


Beautifully maintained END UNIT townhome, with tons of natural light throughout. Tastefully decorated, this 3 bedroom, 1.5 bathroom home offers a fully fenced yard with a deck and a finished basement with great space for a family room or a home gym. Hardwood flooring throughout main living space, upper level & staircase. Living room...
Beautifully maintained END UNIT townhome, with tons of natural light throughout. Tastefully decorated, this 3 bedroom, 1.5 bathroom home offers a fully fenced yard with a deck and a finished basement with great space for a family room or a home gym. Hardwood flooring throughout main living space, upper level & staircase. Living room features a cozy gas fireplace, oversized window and patio door leading to the backyard. Kitchen includes stainless steel appliances and custom sideboard cabinetry for additional storage and counter space. Powder room is conveniently located at the entrance, near the spacious foyer. Upstairs offers 3 great sized bedrooms, a large bathroom with a window and an oversized vanity. This is an incredible location - 15 minute walk to Mooney's Bay, 7 minute drive to the airport, 10 minute walk to the upcoming Walkley LRT station! Many schools and parks nearby. Two parking spots!
Property Details
Size
Parking
Lot
Build
Heating & Cooling
Utilities
Rooms
Primary Bedrm
11′0″ x 15′0″
Bedroom
9′6″ x 11′0″
Bedroom
10′0″ x 12′0″
Kitchen
10′6″ x 12′6″
Living Rm
11′0″ x 22′0″
Dining Rm
8′6″ x 10′6″
Ownership Details
Ownership
Taxes
Source
Listing Brokerage
For Sale Nearby
Sold Nearby

- 3
- 2

- 3
- 2

- 3
- 2

- 4
- 2

- 3
- 2

- 2
- 2

- 3
- 2

- 3
- 2
Listing information provided in part by the Ottawa Real Estate Board for personal, non-commercial use by viewers of this site and may not be reproduced or redistributed. Copyright © OREB. All rights reserved.
Information is deemed reliable but is not guaranteed accurate by OREB®. The information provided herein must only be used by consumers that have a bona fide interest in the purchase, sale, or lease of real estate.








