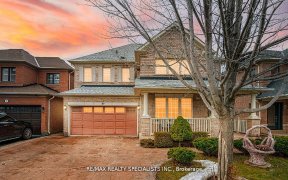
93 Starhill Crescent
Starhill Crescent, Sandringham-Wellington, Brampton, ON, L6R 2P8



Gorgeous 3 + 1 bedroom, all brick, semi detached home on a premium lot in the desirable Trinity Common area ! Extensive renovations including a gourmet eat - kitchen featuring Quartz countertops and stainless steel appliances, spacious master bedroom with a luxury 4 - pc ensuite bath, separate shower, oval tub and two walk-in closets !...
Gorgeous 3 + 1 bedroom, all brick, semi detached home on a premium lot in the desirable Trinity Common area ! Extensive renovations including a gourmet eat - kitchen featuring Quartz countertops and stainless steel appliances, spacious master bedroom with a luxury 4 - pc ensuite bath, separate shower, oval tub and two walk-in closets ! Gleaming hardwood floors, pot lights, garage entrance to house, nicely finished basement with separate entrance potential ( staircase on exterior wall ), high efficiency furnace, water softener, tankless hot water ( rental = $49.59 /Mo ), central air and R / I central vac. Private fenced yard with patio, poured concrete wrap around walkway and three car parking. Shows well and is priced to sell !
Property Details
Size
Parking
Build
Heating & Cooling
Utilities
Rooms
Living
11′3″ x 18′6″
Kitchen
9′8″ x 10′8″
Breakfast
10′8″ x 11′9″
Prim Bdrm
11′1″ x 16′0″
2nd Br
8′9″ x 10′8″
3rd Br
8′4″ x 11′5″
Ownership Details
Ownership
Taxes
Source
Listing Brokerage
For Sale Nearby
Sold Nearby

- 1,500 - 2,000 Sq. Ft.
- 4
- 4

- 4
- 3

- 4
- 4

- 4
- 4

- 1,500 - 2,000 Sq. Ft.
- 4
- 3

- 1,500 - 2,000 Sq. Ft.
- 4
- 3

- 3
- 3

- 4
- 4
Listing information provided in part by the Toronto Regional Real Estate Board for personal, non-commercial use by viewers of this site and may not be reproduced or redistributed. Copyright © TRREB. All rights reserved.
Information is deemed reliable but is not guaranteed accurate by TRREB®. The information provided herein must only be used by consumers that have a bona fide interest in the purchase, sale, or lease of real estate.







