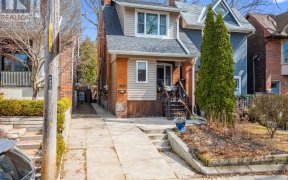


Gorgeous and wide brick semi on a quiet tree-lined street in the sought-after Beach Hill pocket. Beautifully renovated with quality finishes and thoughtful design, and maintaining charm and warmth. Bright and spacious open concept main floor with high ceiling, oak floors, exposed brick, wood burning fireplace, and rare powder room....
Gorgeous and wide brick semi on a quiet tree-lined street in the sought-after Beach Hill pocket. Beautifully renovated with quality finishes and thoughtful design, and maintaining charm and warmth. Bright and spacious open concept main floor with high ceiling, oak floors, exposed brick, wood burning fireplace, and rare powder room. Fabulous custom kitchen designed for cooking & entertaining with loads of counter and storage space, and centre island. Lovely primary bedroom with treed views and private balcony. Second bedroom has a tandem room, perfect for working from home, or a play space. Modern finished basement with good ceiling height, separate entrance, bathroom/laundry and roughed-in kitchen for buyers looking for an additional suite. Enjoy the outdoors in the landscaped and low maintenance backyard, and morning coffee on the charming front porch. Amazing location in Bowmore Rd catchment, friendly neighbourhood steps from parks, shops on Gerrard St, TTC and close to the Beach. Public Open House Sat/Sun 2-4. Solid and very well-maintained home, nothing to do but move in and enjoy! Sellers currently park on the street, parking in the shared mutual if agreed with neighbour.
Property Details
Size
Parking
Build
Heating & Cooling
Utilities
Rooms
Living
11′1″ x 15′5″
Dining
12′1″ x 8′6″
Kitchen
14′5″ x 8′10″
Prim Bdrm
12′9″ x 11′9″
2nd Br
9′6″ x 12′9″
Office
7′2″ x 7′2″
Ownership Details
Ownership
Taxes
Source
Listing Brokerage
For Sale Nearby
Sold Nearby

- 3
- 2

- 2
- 2

- 3
- 2

- 5
- 3

- 3
- 2

- 4
- 3

- 700 - 1,100 Sq. Ft.
- 3
- 2

- 5
- 2
Listing information provided in part by the Toronto Regional Real Estate Board for personal, non-commercial use by viewers of this site and may not be reproduced or redistributed. Copyright © TRREB. All rights reserved.
Information is deemed reliable but is not guaranteed accurate by TRREB®. The information provided herein must only be used by consumers that have a bona fide interest in the purchase, sale, or lease of real estate.








