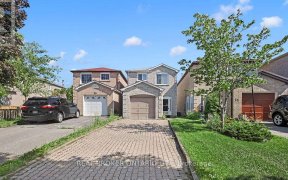
93 Galbraith Crescent
Galbraith Crescent, Milliken Mills East, Markham, ON, L3S 1J4



Welcome to 93 Galbraith Crescent, a captivating detached 2-story home nestled in the coveted Milliken Mills East community, just moments from the prestigious Milliken Mills High School (IB Program). Beyond its enviable location, this residence effortlessly combines comfort and functionality. A stunning upgraded kitchen boasting Quartz...
Welcome to 93 Galbraith Crescent, a captivating detached 2-story home nestled in the coveted Milliken Mills East community, just moments from the prestigious Milliken Mills High School (IB Program). Beyond its enviable location, this residence effortlessly combines comfort and functionality. A stunning upgraded kitchen boasting Quartz countertops and stainless steel appliances. The adjoining dining and family room offer abundant space for both hosting gatherings and unwinding in style. Venture upstairs to discover generously sized bedrooms and a shared washroom, including a luxurious primary bedroom complete with its own ensuite retreat. The finished open-concept basement provides endless possibilities for additional living space or entertainment areas. Outside, a spacious lot offers privacy. Don't miss out, make it yours! 2022 Window front on the 2nd floor, back of the house windows on the main floor, roof was redone in 2007, front door was redone in 2017, vanity upstairs washrooms 2022, kitchen with granite countertops 2009, backyard deck newly refinished
Property Details
Size
Parking
Build
Heating & Cooling
Utilities
Rooms
Kitchen
10′8″ x 14′11″
Dining
9′6″ x 11′7″
Family
10′9″ x 13′7″
Living
9′7″ x 13′9″
Prim Bdrm
18′3″ x 15′9″
2nd Br
10′8″ x 10′6″
Ownership Details
Ownership
Taxes
Source
Listing Brokerage
For Sale Nearby
Sold Nearby

- 3
- 2

- 5
- 5

- 3
- 3

- 3
- 3

- 3
- 3

- 3
- 3

- 5
- 4

- 5
- 4
Listing information provided in part by the Toronto Regional Real Estate Board for personal, non-commercial use by viewers of this site and may not be reproduced or redistributed. Copyright © TRREB. All rights reserved.
Information is deemed reliable but is not guaranteed accurate by TRREB®. The information provided herein must only be used by consumers that have a bona fide interest in the purchase, sale, or lease of real estate.







