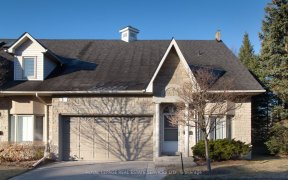


**Spectacular 4 Plus 2 Bedroom, 4 Baths Detached Home*** Located In Lorne Park High School District, Amazing Curb-Appeal, Open Concept, Gourmet Eat-In Galley Kitchen With W/O To Fully Fenced Mature Yard With Towering Trees, Basement Can Be Used As An In-Law Suite, Wood Burn F/P, Quartz Counter-Tops, Walk-Out Basement, Mins To Clarkson &...
**Spectacular 4 Plus 2 Bedroom, 4 Baths Detached Home*** Located In Lorne Park High School District, Amazing Curb-Appeal, Open Concept, Gourmet Eat-In Galley Kitchen With W/O To Fully Fenced Mature Yard With Towering Trees, Basement Can Be Used As An In-Law Suite, Wood Burn F/P, Quartz Counter-Tops, Walk-Out Basement, Mins To Clarkson & Port Credit Villages And Go Stations, Walk To Glenleven, Rattray Marsh Park Don't Miss Out!!!!! All Electric Light Fixtures, All Window Coverings, Stainless Steel Fridge, Stove, 2 Washers 2 Dryers, Built-In-Microwave, Build-In-Dishwasher, Double Garage Doors. (Exclude: One Water Filter In The Kitchen & One In The Bathroom
Property Details
Size
Parking
Rooms
Living
11′10″ x 20′10″
Dining
9′10″ x 14′2″
Kitchen
18′0″ x 14′6″
Family
12′2″ x 18′6″
Prim Bdrm
12′6″ x 16′2″
2nd Br
10′7″ x 11′6″
Ownership Details
Ownership
Taxes
Source
Listing Brokerage
For Sale Nearby
Sold Nearby

- 2,500 - 3,000 Sq. Ft.
- 5
- 4

- 2,500 - 3,000 Sq. Ft.
- 5
- 4

- 2,500 - 3,000 Sq. Ft.
- 5
- 4

- 4
- 3

- 5
- 6

- 4000 Sq. Ft.
- 5
- 4

- 5
- 3

- 5
- 4
Listing information provided in part by the Toronto Regional Real Estate Board for personal, non-commercial use by viewers of this site and may not be reproduced or redistributed. Copyright © TRREB. All rights reserved.
Information is deemed reliable but is not guaranteed accurate by TRREB®. The information provided herein must only be used by consumers that have a bona fide interest in the purchase, sale, or lease of real estate.








