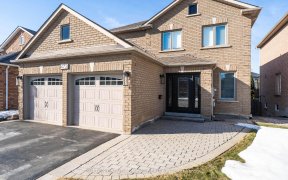


Gorgeous Totally Reno'd Bright & Spacious 4+1 Bdrm Home In Prestigous Rosedale Heights. Open Concept Main Flr W/Hrwd Flrs Thru-Out, Gourmet Kit, Wrought Iron Pickets, Wainscoting, 2 W/O's To Backyard. Large Master Retreat With 3Pc Bath, W/I Closet, Sunfilled 2nd Flr Computer/Study Area. Prof Fin Bsmt W/2nd Kitchen, Large Play Rm, 5th Bdrm...
Gorgeous Totally Reno'd Bright & Spacious 4+1 Bdrm Home In Prestigous Rosedale Heights. Open Concept Main Flr W/Hrwd Flrs Thru-Out, Gourmet Kit, Wrought Iron Pickets, Wainscoting, 2 W/O's To Backyard. Large Master Retreat With 3Pc Bath, W/I Closet, Sunfilled 2nd Flr Computer/Study Area. Prof Fin Bsmt W/2nd Kitchen, Large Play Rm, 5th Bdrm & 3Pc Ensuite Bath. Mn Flr Laundry, Interlock Drive/Walkway, Access To Garage. Steps To Schools, Parks, Shopping Etc. S/S: Fridge,Gas Range,B/I Dw;Washer/Dryer,Bsmt Stove,Fridge,B/I Dw,Closet Orgnzrs,Interlocking Drive,Elfs,Sec Sys, Cvac,Egdo,Remote,Gas Fp,Furnace(2019),Ac/Air Cleaner(2018-Rental$74/Mth),Ring Doorbell,Nest Thrmst,Frnt Door Combination Lock
Property Details
Size
Parking
Rooms
Living
10′8″ x 14′0″
Dining
10′8″ x 10′4″
Kitchen
10′2″ x 11′3″
Breakfast
7′5″ x 10′7″
Family
10′11″ x 21′9″
Prim Bdrm
10′11″ x 20′8″
Ownership Details
Ownership
Taxes
Source
Listing Brokerage
For Sale Nearby
Sold Nearby

- 5
- 4

- 5
- 4

- 6
- 4

- 4
- 4

- 3000 Sq. Ft.
- 6
- 4

- 7
- 5

- 7
- 5

- 5
- 4
Listing information provided in part by the Toronto Regional Real Estate Board for personal, non-commercial use by viewers of this site and may not be reproduced or redistributed. Copyright © TRREB. All rights reserved.
Information is deemed reliable but is not guaranteed accurate by TRREB®. The information provided herein must only be used by consumers that have a bona fide interest in the purchase, sale, or lease of real estate.








