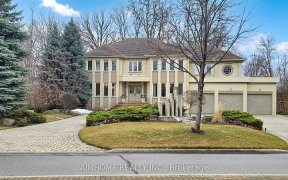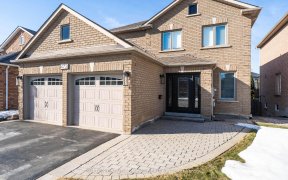
50 Renaissance Ct
Renaissance Ct, Beverley Glen, Vaughan, ON, L4J 7W4



Quick Summary
Quick Summary
- Luxurious family home on a quiet prestigious treed court
- Recently designed and renovated by award-winning decorator
- Expansive 6400 sq ft home with finished lower level
- Lavish primary suite with Juliette balcony, dressing room, and spa ensuite
- Tranquil backyard with in-ground pool, hot tub, and cabana
- Sophisticated white and modern classic chef's kitchen with butler's pantry
- Oversized open-plan family room with custom fireplace and built-ins
- Hardwood floors, custom cabinetry, and smart home automation
Rarely Available! Luxurious Family Home Nestled On A Quiet Prestigious Treed Court In Thornhill! Recently Designed And Renovated By Award Winning Interior Decorator. This Residence Offers Both Luxury And State Of The Art. Spanning Over 6400 Sq Ft On 2 Upper Floors, With The Bonus Of A Totally Finished & Updated Lower Level Plus A Three... Show More
Rarely Available! Luxurious Family Home Nestled On A Quiet Prestigious Treed Court In Thornhill! Recently Designed And Renovated By Award Winning Interior Decorator. This Residence Offers Both Luxury And State Of The Art. Spanning Over 6400 Sq Ft On 2 Upper Floors, With The Bonus Of A Totally Finished & Updated Lower Level Plus A Three Car Garage. Expansive Hall & Staircase Leading To The Upper Level, Showcasing 5 Bedrooms/4 Ensuites & Plenty Of Storage/Upper Laundry. Lavish Primary Suite With Juliette Balcony Facing The Pool & Yard, B/I Dressing Room, And Marble Spa Ensuite. Tranquility Awaits With A Stellar Picture Perfect Backyard, Featuring An In Ground Pool + Hot Tub, Cabana & Mature Landscaped Oasis.Glamorous Living/Dining Room! Sophisticated White & Modern Classic Chef's Kitchen With Butlers Pantry, Storage Galore, High-End Appliances & Grand Eating Area Overlooking ThePristine Pool. Oversized Open Plan Family Room With Custom Fireplace Surround And Built-In Cabinetry. This Transitional Design Home Has It All! Make Your Family Memories Here! Hwd Floors T/O, Carpet Runners, Custom Cabs, B/I Closet Sys, UG Sprinklers, 3 Egdo+ Rem.All TVs! Newer Broadloom @ Bsmt.Pool Htr + Equip.Auto Smart Home Sys, Sonos Speakers.All ELFs, Pot Lights, All Window Covers.Basketball Net,Trampoline.
Property Details
Size
Parking
Build
Heating & Cooling
Utilities
Rooms
Living
17′4″ x 18′9″
Dining
14′0″ x 19′4″
Family
20′8″ x 16′1″
Kitchen
24′8″ x 21′1″
Office
17′4″ x 15′4″
Prim Bdrm
21′7″ x 20′4″
Ownership Details
Ownership
Taxes
Source
Listing Brokerage
Book A Private Showing
For Sale Nearby
Sold Nearby

- 7
- 10

- 5
- 6

- 7
- 4

- 5
- 4

- 6
- 4

- 5750 Sq. Ft.
- 6
- 6

- 5
- 5

- 6
- 4
Listing information provided in part by the Toronto Regional Real Estate Board for personal, non-commercial use by viewers of this site and may not be reproduced or redistributed. Copyright © TRREB. All rights reserved.
Information is deemed reliable but is not guaranteed accurate by TRREB®. The information provided herein must only be used by consumers that have a bona fide interest in the purchase, sale, or lease of real estate.







