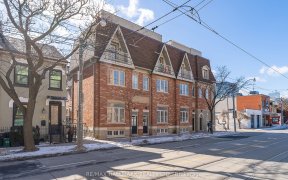


Located in the heart of trendy Corktown, this beautifully renovated 3+1 bedroom home blends Scandinavian-inspired design with modern comfort. Step inside to soaring ceilings, solid hardwood floors, original stained glass, brick, and plenty of natural light filling each room with a warm, open feel. The modern kitchen stands out with sleek...
Located in the heart of trendy Corktown, this beautifully renovated 3+1 bedroom home blends Scandinavian-inspired design with modern comfort. Step inside to soaring ceilings, solid hardwood floors, original stained glass, brick, and plenty of natural light filling each room with a warm, open feel. The modern kitchen stands out with sleek quartz countertops, a stylish backsplash, and plenty of room for cooking and entertaining. Neutral tones throughout create a welcoming, versatile ambiance. Each of the three bedrooms are spacious and inviting, featuring hardwood floors and large windows. The den is a work from home dream flooded with natural light. There is plenty of storage throughout the home with closet organizers and free standing closets in the primary bedroom. Outside, enjoy a fully fenced backyard offering privacy and relaxation, plus a rare private driveway with space for up to three carsa fantastic convenience in this vibrant downtown neighbourhood. Steps from TTC, the Financial Core, Leslieville, and a variety of restaurants, shops, and parks including the future completion of Sumach park perfect for children and dog lovers, this home truly embodies the best of city living! 4 PC rough in for a bathroom is located in the basement. 3 Ductless units are a personal preference and are supplementary to the ducted forced air system.
Property Details
Size
Parking
Build
Heating & Cooling
Utilities
Rooms
Foyer
12′9″ x 5′3″
Dining
11′5″ x 9′2″
Living
17′8″ x 9′2″
Kitchen
10′9″ x 10′9″
Prim Bdrm
14′1″ x 14′9″
2nd Br
9′2″ x 11′9″
Ownership Details
Ownership
Taxes
Source
Listing Brokerage
For Sale Nearby
Sold Nearby

- 3
- 3

- 3
- 1

- 1,500 - 2,000 Sq. Ft.
- 5
- 4

- 3
- 4

- 1
- 1

- 1,600 - 1,799 Sq. Ft.
- 2
- 2

- 1
- 1

- 1
- 2
Listing information provided in part by the Toronto Regional Real Estate Board for personal, non-commercial use by viewers of this site and may not be reproduced or redistributed. Copyright © TRREB. All rights reserved.
Information is deemed reliable but is not guaranteed accurate by TRREB®. The information provided herein must only be used by consumers that have a bona fide interest in the purchase, sale, or lease of real estate.








