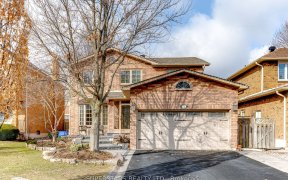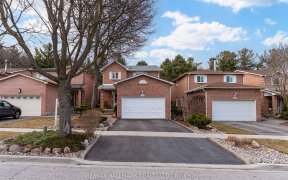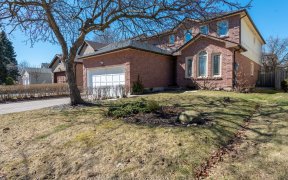


Introducing an incredible opportunity to own at the highly sought after Raymerville area! This beautiful meticulously maintained 4 bedroom detached house is perfect for families. Large 50ft lot with approximately 2650 square feet that includes a quiet secluded backyard that is perfect for hosting bbq parties. The location is truly...
Introducing an incredible opportunity to own at the highly sought after Raymerville area! This beautiful meticulously maintained 4 bedroom detached house is perfect for families. Large 50ft lot with approximately 2650 square feet that includes a quiet secluded backyard that is perfect for hosting bbq parties. The location is truly unbeatable, with proximity to Loblaws and Foody Mart grocery stores, Wal-Mart, Markville Mall for shopping, the Centennial Community Center for recreational activities, and the Go-Train Station for easy commuting. Steps to highly rated Markville Secondary School. Fridge, Stove, Rangehood, Dishwasher, Washer, Dryer, All electrical light fixtures, all window coverings, CAC, GB&E, HWT, soft water tank, shed, GDO and 2 remotes, roof (2018), basement projector and screen
Property Details
Size
Parking
Build
Heating & Cooling
Utilities
Rooms
Living
11′9″ x 17′2″
Dining
11′5″ x 13′5″
Kitchen
11′9″ x 23′7″
Family
11′9″ x 23′7″
Prim Bdrm
11′4″ x 17′11″
2nd Br
9′10″ x 14′2″
Ownership Details
Ownership
Taxes
Source
Listing Brokerage
For Sale Nearby
Sold Nearby

- 2,500 - 3,000 Sq. Ft.
- 5
- 4

- 2725 Sq. Ft.
- 4
- 4

- 5
- 4

- 6
- 4

- 6
- 4

- 4
- 3

- 5
- 3

- 1754 Sq. Ft.
- 4
- 3
Listing information provided in part by the Toronto Regional Real Estate Board for personal, non-commercial use by viewers of this site and may not be reproduced or redistributed. Copyright © TRREB. All rights reserved.
Information is deemed reliable but is not guaranteed accurate by TRREB®. The information provided herein must only be used by consumers that have a bona fide interest in the purchase, sale, or lease of real estate.








