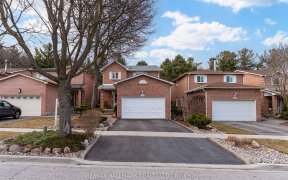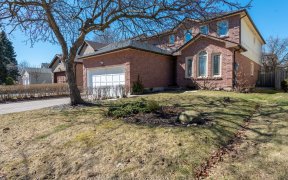
72 Crandall Dr
Crandall Dr, Raymerville, Markham, ON, L3P 6L1



Fully Renovated Double Car Garage Detached Home In The Highly Sought-after Raymerville Neighborhood. Top-quality Features And Finishes Throughout, Every Detail Has Been Carefully Considered To Provide An Exceptional Living Experience. Hardwood Floor, Crown Moulding, Pot Lights & Stylish Light Fixtures. Gourmet Kitchen With Marble Counter,... Show More
Fully Renovated Double Car Garage Detached Home In The Highly Sought-after Raymerville Neighborhood. Top-quality Features And Finishes Throughout, Every Detail Has Been Carefully Considered To Provide An Exceptional Living Experience. Hardwood Floor, Crown Moulding, Pot Lights & Stylish Light Fixtures. Gourmet Kitchen With Marble Counter, Stainless Steel Appliances, Backsplash, Huge Centre Island With Dining Area, Extended Cabinets With Crown Moulding. Office On Main Floor, Can Be Another Bedroom. Large Skylight, 4 Spacious Bedrooms On 2nd Floor. Updated Master Ensuite Features Heated Floor, Frameless Glass Shower And Freestanding Tub, Custom Organizer In Walk-in Closet. Finished Basement With Huge Recreation Room, 1 Bedroom And 1 Bathroom. Interlock Walkway And Backyard. Top Ranking Markville High School. Additional Upgrades Include A High-efficiency Furnace And Air Conditioning. Just Minutes From Markville Mall, Highway 407, Supermarkets, Arenas, And A Community Center, This Home Offers Easy Access To Everything You Need. Roof & Skylight(2020), Doors & Windows(2016), Storm Door(2022). Sprinkler System At Front Yard, Heated Pool In Backyard, Good For Entertainment.
Property Details
Size
Parking
Lot
Build
Heating & Cooling
Utilities
Rooms
Living Room
10′11″ x 37′6″
Bedroom 5
10′11″ x 37′6″
Family Room
12′11″ x 31′0″
Kitchen
12′11″ x 31′0″
Office
10′11″ x 13′5″
Primary Bedroom
10′11″ x 37′6″
Ownership Details
Ownership
Taxes
Source
Listing Brokerage
Book A Private Showing
For Sale Nearby
Sold Nearby

- 5
- 4

- 4
- 3

- 2500 Sq. Ft.
- 5
- 3

- 5
- 3

- 2,500 - 3,000 Sq. Ft.
- 6
- 4

- 4
- 3

- 6
- 4

- 4
- 4
Listing information provided in part by the Toronto Regional Real Estate Board for personal, non-commercial use by viewers of this site and may not be reproduced or redistributed. Copyright © TRREB. All rights reserved.
Information is deemed reliable but is not guaranteed accurate by TRREB®. The information provided herein must only be used by consumers that have a bona fide interest in the purchase, sale, or lease of real estate.







