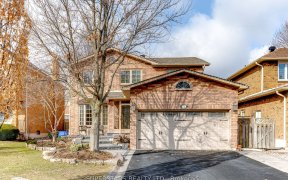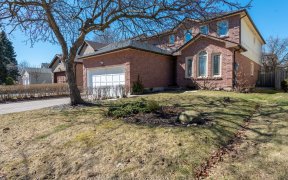
474 Raymerville Dr
Raymerville Dr, Raymerville, Markham, ON, L3P 6J1



Welcome to this Bright & Spacious Family Home in Raymerville, Markham. This stunning 4-bedroom, 4-bathroom home is filled with natural light and offers a functional open-concept layout perfect for modern family living. The large kitchen features a granite countertop, breakfast area, and a walkout to the backyard, making it ideal for... Show More
Welcome to this Bright & Spacious Family Home in Raymerville, Markham. This stunning 4-bedroom, 4-bathroom home is filled with natural light and offers a functional open-concept layout perfect for modern family living. The large kitchen features a granite countertop, breakfast area, and a walkout to the backyard, making it ideal for entertaining. The upper level boasts 4 generously sized bedrooms, providing ample space for everyone. Enjoy the beautifully interlocked front and backyard, along with recent upgrades including a new roof and gutters (2019) and fresh paint. Conveniently located minutes from public transit, the GO Station, Markville Mall, and top-rated schools, including Markville Secondary, French Immersion, and Catholic schools. Steps from parks, community centers, grocery stores (Loblaws, Foody Mart, Walmart), and major highways, this home offers unmatched convenience and accessibility. Don't miss out on this incredible opportunity - schedule your viewing today!
Additional Media
View Additional Media
Property Details
Size
Parking
Lot
Build
Heating & Cooling
Utilities
Rooms
Living Room
9′10″ x 15′9″
Dining Room
9′10″ x 13′9″
Family Room
9′11″ x 19′8″
Kitchen
11′11″ x 19′11″
Breakfast
11′11″ x 19′11″
Primary Bedroom
11′10″ x 19′9″
Ownership Details
Ownership
Taxes
Source
Listing Brokerage
Book A Private Showing
For Sale Nearby
Sold Nearby

- 4
- 4

- 4
- 4

- 4
- 4

- 5
- 4

- 3
- 4

- 3000 Sq. Ft.
- 4
- 3

- 5
- 4

- 2500 Sq. Ft.
- 4
- 3
Listing information provided in part by the Toronto Regional Real Estate Board for personal, non-commercial use by viewers of this site and may not be reproduced or redistributed. Copyright © TRREB. All rights reserved.
Information is deemed reliable but is not guaranteed accurate by TRREB®. The information provided herein must only be used by consumers that have a bona fide interest in the purchase, sale, or lease of real estate.







