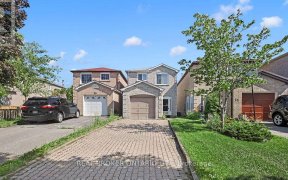
92 Hertford Crescent
Hertford Crescent, Milliken Mills East, Markham, ON, L3S 3R5



Beautiful Monarch Built, Well Maintained 4 Bedroom, 3 Washroom Home In A High Demand Area, Hardwood Through Out House, Pot Lights, Separate Breakfast Area W/O To Yard, Recently Upgraded Kitchen And Fairly New Windows, No Side Walk, Double Garage Plus 4 Cars On Driveway, Quiet Street, Close To Ttc, Recreational Park, Schools, Shopping...
Beautiful Monarch Built, Well Maintained 4 Bedroom, 3 Washroom Home In A High Demand Area, Hardwood Through Out House, Pot Lights, Separate Breakfast Area W/O To Yard, Recently Upgraded Kitchen And Fairly New Windows, No Side Walk, Double Garage Plus 4 Cars On Driveway, Quiet Street, Close To Ttc, Recreational Park, Schools, Shopping Malls, Hwy 407 And Grocery Stores. S/S Steel Fridge, S/S Stove, S/S Dishwasher, Washer, Dryer
Property Details
Size
Parking
Rooms
Living
10′0″ x 13′0″
Dining
10′3″ x 9′11″
Family
10′7″ x 14′7″
Kitchen
8′11″ x 21′4″
Prim Bdrm
14′6″ x 14′10″
2nd Br
9′11″ x 16′7″
Ownership Details
Ownership
Taxes
Source
Listing Brokerage
For Sale Nearby
Sold Nearby

- 2,000 - 2,500 Sq. Ft.
- 5
- 4

- 4
- 4

- 5
- 4

- 3
- 4

- 2500 Sq. Ft.
- 6
- 5

- 4
- 3

- 2,000 - 2,500 Sq. Ft.
- 4
- 3

- 5
- 4
Listing information provided in part by the Toronto Regional Real Estate Board for personal, non-commercial use by viewers of this site and may not be reproduced or redistributed. Copyright © TRREB. All rights reserved.
Information is deemed reliable but is not guaranteed accurate by TRREB®. The information provided herein must only be used by consumers that have a bona fide interest in the purchase, sale, or lease of real estate.







