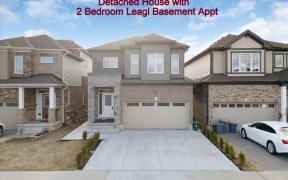


In-Law Suite & Backyard Oasis! A One-Of-A-Kind 2-Storey Home Located On A Premium Lot In The Desirable West Galt Neighbourhood. Feel At Home The Moment You Step Foot Onto The Cozy Covered Porch. As You Enter The Foyer, You Are Greeted With High Ceilings And A Direct View Of The Stunning Backyard. To The Right, Is The Family Room And...
In-Law Suite & Backyard Oasis! A One-Of-A-Kind 2-Storey Home Located On A Premium Lot In The Desirable West Galt Neighbourhood. Feel At Home The Moment You Step Foot Onto The Cozy Covered Porch. As You Enter The Foyer, You Are Greeted With High Ceilings And A Direct View Of The Stunning Backyard. To The Right, Is The Family Room And Dining Area With Bright Windows Allowing A Ton Of Natural Sunlight. Make Your Way To The Kitchen Which Offers Stainless Steel Appliances, Oak Cabinetry, A Corner Pantry, Granite Countertops, A Pot-Filler, And A State-Of-The-Art Over-The-Range Hood. Just Across The Way Is An Inviting Living Room With Built-In Gas Fireplace And Stellar Views Of The Backyard. The Second Floor Holds Four Spacious Bedrooms, Two Ensuite Bathrooms, And One Main 4-Piece Bathroom. The Primary Bathroom Includes Double Sinks, A Jacuzzi Tub, And A Stand-Up Shower. The Fully-Finished Basement Has A Kitchen, Another Pantry, 2 Rooms Plus A Den, And A 4-Piece Bathroom. The Large Fully- Fenced Is Complete With A Saltwater Pool, Hot Tub, Gazebos, Gardens, Composite Decking With Lighting And Storage, And A Shed With A Mezzanine. There Is So Much More To See In This Immaculately Kept Home. Book Your Showing Today!
Property Details
Size
Parking
Build
Rooms
Dining
9′4″ x 10′10″
Family
15′1″ x 15′9″
Kitchen
14′0″ x 12′6″
Living
17′5″ x 11′2″
Br
20′8″ x 11′0″
Br
14′2″ x 11′5″
Ownership Details
Ownership
Taxes
Source
Listing Brokerage
For Sale Nearby
Sold Nearby

- 2,500 - 3,000 Sq. Ft.
- 4
- 3

- 5
- 4

- 5
- 4

- 4
- 3

- 2,500 - 3,000 Sq. Ft.
- 5
- 3

- 6
- 5

- 2,500 - 3,000 Sq. Ft.
- 4
- 4

- 4
- 4
Listing information provided in part by the Toronto Regional Real Estate Board for personal, non-commercial use by viewers of this site and may not be reproduced or redistributed. Copyright © TRREB. All rights reserved.
Information is deemed reliable but is not guaranteed accurate by TRREB®. The information provided herein must only be used by consumers that have a bona fide interest in the purchase, sale, or lease of real estate.








