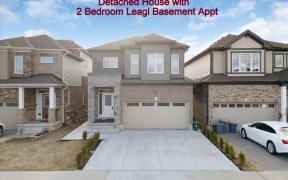
216 Freure Dr
Freure Dr, Blair Road, Cambridge, ON, N1S 0A2



Welcome to 216 Freure Drive! This brand new never lived-in home boasts 2,443 square feet with a walkout unfinished basement that would be perfect for an in-law suite! This home features 4 bedrooms and 2 1/2 baths, all backing onto stunning protected Greenspace in a quiet neighbourhood in Cambridge close to downtown Galt. The kitchen and... Show More
Welcome to 216 Freure Drive! This brand new never lived-in home boasts 2,443 square feet with a walkout unfinished basement that would be perfect for an in-law suite! This home features 4 bedrooms and 2 1/2 baths, all backing onto stunning protected Greenspace in a quiet neighbourhood in Cambridge close to downtown Galt. The kitchen and dining room provide a lovely view of the great room, creating an ideal space for entertaining. As well as having a dream kitchen with island, breakfast bar and generous walk-in pantry! This multi-level residence also includes a private separate floor for the primary bedroom including an upgraded Luxury Ensuite! The other bedrooms are on the top floor, with a flex room perfect to make a craft corner or office space! Built by Freure Homes in 2024, and move in before 2025! **EXTRAS** Property taxes not yet assessed - assessed as vacant land. *For Additional Property Details Click The Brochure Icon Below*
Property Details
Size
Parking
Lot
Build
Heating & Cooling
Utilities
Ownership Details
Ownership
Taxes
Source
Listing Brokerage
Book A Private Showing
For Sale Nearby
Sold Nearby

- 2,000 - 2,500 Sq. Ft.
- 4
- 3

- 2,000 - 2,500 Sq. Ft.
- 4
- 3

- 2,000 - 2,500 Sq. Ft.
- 4
- 3

- 2,500 - 3,000 Sq. Ft.
- 5
- 3

- 4
- 4

- 2,500 - 3,000 Sq. Ft.
- 5
- 3

- 2,500 - 3,000 Sq. Ft.
- 4
- 4

- 2,500 - 3,000 Sq. Ft.
- 4
- 4
Listing information provided in part by the Toronto Regional Real Estate Board for personal, non-commercial use by viewers of this site and may not be reproduced or redistributed. Copyright © TRREB. All rights reserved.
Information is deemed reliable but is not guaranteed accurate by TRREB®. The information provided herein must only be used by consumers that have a bona fide interest in the purchase, sale, or lease of real estate.







