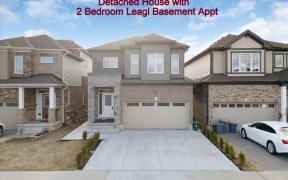
224 Freure Dr
Freure Dr, Blair Road, Cambridge, ON, N1S 0A2



This brand-new modern home blends luxury and sophistication with premium finishes throughout. Featuring a grand 8-foot double-door entrance and 9-foot ceilings, the main floor offers an open, inviting layout with hardwood floors and strategically placed pot lights. Set on a tranquil ravine lot with a walk-out basement, the home provides... Show More
This brand-new modern home blends luxury and sophistication with premium finishes throughout. Featuring a grand 8-foot double-door entrance and 9-foot ceilings, the main floor offers an open, inviting layout with hardwood floors and strategically placed pot lights. Set on a tranquil ravine lot with a walk-out basement, the home provides both privacy and scenic views. The main-floor primary suite includes a full ensuite, while the upgraded kitchen boasts sleek cabinetry, high-end appliances, and quartz countertops. Upstairs, four spacious bedrooms offer two ensuites, and a second-floor laundry adds convenience. A flexible bedroom with a walk-in closet can be customized as additional living space. The basement includes a cold room, ideal for wine storage. High-quality finishes throughout include a designer staircase, zebra blinds, smart lighting, and quartz countertops in all bathrooms. The home also features a mobile-operated garage door with a camera for added security. Located in a family-friendly neighborhood, this home combines comfort, style, and modern technology. Don’t miss out on this exceptional property! (id:54626)
Additional Media
View Additional Media
Property Details
Size
Parking
Build
Heating & Cooling
Utilities
Rooms
Laundry room
Laundry
3pc Bathroom
Bathroom
Bedroom
11′3″ x 13′3″
Bedroom
11′2″ x 13′3″
Bedroom
11′3″ x 13′3″
3pc Bathroom
11′0″ x 15′6″
Ownership Details
Ownership
Book A Private Showing
For Sale Nearby
Sold Nearby

- 2,000 - 2,500 Sq. Ft.
- 4
- 3

- 2,000 - 2,500 Sq. Ft.
- 4
- 3

- 2,000 - 2,500 Sq. Ft.
- 4
- 3

- 2,500 - 3,000 Sq. Ft.
- 5
- 3

- 4
- 4

- 2,500 - 3,000 Sq. Ft.
- 4
- 4

- 2,500 - 3,000 Sq. Ft.
- 5
- 3

- 2,500 - 3,000 Sq. Ft.
- 4
- 4
The trademarks REALTOR®, REALTORS®, and the REALTOR® logo are controlled by The Canadian Real Estate Association (CREA) and identify real estate professionals who are members of CREA. The trademarks MLS®, Multiple Listing Service® and the associated logos are owned by CREA and identify the quality of services provided by real estate professionals who are members of CREA.








