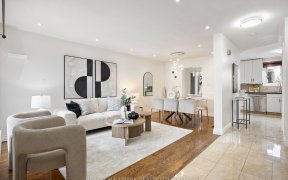


Well Kept Raised Bungalow In Desirable East Woodbridge Area Great Layout, Bright Kitchen With Eat-In Breakfast Area. Nice Size Bedrooms, Separate Entrance To Basement. Rental Income Apartment Unit. Close To All Amenities, Parks, Schools, Highways, Directly On Bus Route. Fridge, Stove, Dishwasher, B/I Microwave, Basement Stove And Basement...
Well Kept Raised Bungalow In Desirable East Woodbridge Area Great Layout, Bright Kitchen With Eat-In Breakfast Area. Nice Size Bedrooms, Separate Entrance To Basement. Rental Income Apartment Unit. Close To All Amenities, Parks, Schools, Highways, Directly On Bus Route. Fridge, Stove, Dishwasher, B/I Microwave, Basement Stove And Basement Microwave, All Elf's, All Window Coverings.
Property Details
Size
Parking
Rooms
Kitchen
8′3″ x 12′4″
Breakfast
9′1″ x 10′3″
Living
13′3″ x 14′5″
Dining
10′1″ x 13′1″
Prim Bdrm
10′1″ x 15′8″
2nd Br
8′1″ x 10′8″
Ownership Details
Ownership
Taxes
Source
Listing Brokerage
For Sale Nearby
Sold Nearby

- 4
- 2

- 4
- 3

- 4
- 2

- 3
- 2

- 1,100 - 1,500 Sq. Ft.
- 3
- 2

- 3
- 2

- 4
- 3

- 4
- 2
Listing information provided in part by the Toronto Regional Real Estate Board for personal, non-commercial use by viewers of this site and may not be reproduced or redistributed. Copyright © TRREB. All rights reserved.
Information is deemed reliable but is not guaranteed accurate by TRREB®. The information provided herein must only be used by consumers that have a bona fide interest in the purchase, sale, or lease of real estate.








