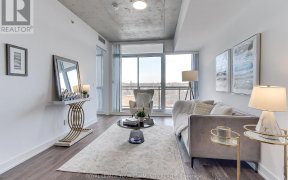
918 - 1190 Dundas St E
Dundas St E, South Riverdale, Toronto, ON, M4M 0C5



Welcome to The Carlaw, where urban living meets modern elegance in the heart of Leslieville! This contemporary condo features a spacious layout with 1 bedroom plus den, 1 bathroom, a dedicated parking spot, and a convenient locker on the same floor. The den includes a closet and is large enough to serve as a second bedroom. With 650...
Welcome to The Carlaw, where urban living meets modern elegance in the heart of Leslieville! This contemporary condo features a spacious layout with 1 bedroom plus den, 1 bathroom, a dedicated parking spot, and a convenient locker on the same floor. The den includes a closet and is large enough to serve as a second bedroom. With 650 square feet of stylish living space, this home is both functional and elegant. Inside, you'll find 9 ft exposed concrete ceilings and upgraded hardwood floors, creating a warm and inviting ambiance. The expansive balcony offers stunning views of the vibrant West City Skyline, perfect for sunsets and intimate gatherings, complete with a gas BBQ hook-up for easy outdoor entertaining. The kitchen is a dream for any chef, boasting upgraded stainless steel appliances and sleek quartz countertops. As a resident of The Carlaw, you'll have access to top-notch amenities, including concierge services, a gym, rooftop deck, media room, and an outdoor patio/garden. This is more than just a condo; it's a lifestyle. Don't miss out on this incredible opportunity!
Property Details
Size
Parking
Condo
Condo Amenities
Build
Heating & Cooling
Rooms
Kitchen
10′2″ x 10′4″
Living
10′10″ x 12′10″
Br
8′8″ x 10′2″
Den
7′8″ x 8′7″
Ownership Details
Ownership
Condo Policies
Taxes
Condo Fee
Source
Listing Brokerage
For Sale Nearby
Sold Nearby

- 500 - 599 Sq. Ft.
- 1
- 1

- 1
- 1

- 600 - 699 Sq. Ft.
- 1
- 1

- 2
- 2

- 0 - 499 Sq. Ft.
- 1

- 600 - 699 Sq. Ft.
- 1
- 1

- 1
- 1

- 700 - 799 Sq. Ft.
- 2
- 2
Listing information provided in part by the Toronto Regional Real Estate Board for personal, non-commercial use by viewers of this site and may not be reproduced or redistributed. Copyright © TRREB. All rights reserved.
Information is deemed reliable but is not guaranteed accurate by TRREB®. The information provided herein must only be used by consumers that have a bona fide interest in the purchase, sale, or lease of real estate.







