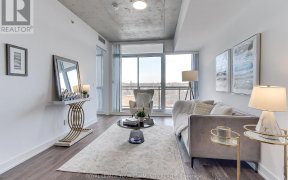
917 - 1190 Dundas St E
Dundas St E, South Riverdale, Toronto, ON, M4M 0C5



Living la vida loca at the Carlaw. Located in the heart of Leslieville, this freshly painted, bright, open, 1+1 condo has an incredible west-facing 350 sq ft terrace with unobstructed views. Imagine the sunset entertaining on your terrace or quiet moments with room to spread your arms. The primary bedroom fits a king nicely and has a...
Living la vida loca at the Carlaw. Located in the heart of Leslieville, this freshly painted, bright, open, 1+1 condo has an incredible west-facing 350 sq ft terrace with unobstructed views. Imagine the sunset entertaining on your terrace or quiet moments with room to spread your arms. The primary bedroom fits a king nicely and has a double closet and floor-to-ceiling windows with black-out blinds. The spacious den with a double closet is perfect for a guest room, home office, cloffice, or your downward dogs. A good-sized locker is conveniently located on the same floor. This building has a fantastic lifestyle with a short stroll to shopping, restaurants, gyms, and cafes, and right on top of the Crow Theatre. "Other is terrace" 350 sq foot terrace - sunset views!
Property Details
Size
Parking
Condo
Condo Amenities
Build
Heating & Cooling
Rooms
Kitchen
10′8″ x 9′0″
Dining
13′7″ x 9′8″
Living
13′7″ x 9′8″
Br
10′11″ x 9′0″
Den
8′3″ x 9′0″
Other
17′9″ x 19′2″
Ownership Details
Ownership
Condo Policies
Taxes
Condo Fee
Source
Listing Brokerage
For Sale Nearby
Sold Nearby

- 500 - 599 Sq. Ft.
- 1
- 1

- 1
- 1

- 600 - 699 Sq. Ft.
- 1
- 1

- 2
- 2

- 0 - 499 Sq. Ft.
- 1

- 600 - 699 Sq. Ft.
- 1
- 1

- 1
- 1

- 700 - 799 Sq. Ft.
- 2
- 2
Listing information provided in part by the Toronto Regional Real Estate Board for personal, non-commercial use by viewers of this site and may not be reproduced or redistributed. Copyright © TRREB. All rights reserved.
Information is deemed reliable but is not guaranteed accurate by TRREB®. The information provided herein must only be used by consumers that have a bona fide interest in the purchase, sale, or lease of real estate.







