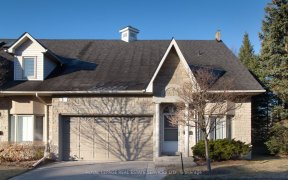
914 Silver Birch Trail
Silver Birch Trail, Clarkson, Mississauga, ON, L5J 4C1



Greeted by a magnificent armor stone and timber gabled entrance, timeless stone, wood and stucco exterior, with tiered gardens. This beautiful 2-story home offers 4+1 bedrooms, 4086 square feet of finished space. Luxe natural elements; travertine, hardwood, marble. Relaxed living spaces Revolve around the open concept kitchen. Rain or...
Greeted by a magnificent armor stone and timber gabled entrance, timeless stone, wood and stucco exterior, with tiered gardens. This beautiful 2-story home offers 4+1 bedrooms, 4086 square feet of finished space. Luxe natural elements; travertine, hardwood, marble. Relaxed living spaces Revolve around the open concept kitchen. Rain or shine, the covered patio& outdoor kitchen creates an idyllic setting for al fresco dining, relaxation, and entertaining. Terraced yard includes lush gardens, grassy area, hot tub& playhouse. Underneath, a sophisticated waterproofing system safeguards your investment. A newly refinished basement adds bright space w/extra deep windows& additional bedroom or office. Enjoy morning runs, family walks, or cycling adventures; Rattray Marsh nature trails, Jack Darling Park, Lake Ontario, & Trans Canada Trail are steps away. Walk to Clarkson Village restaurants, hop on the GO or join a game of shinny or pickup basketball in one of the kid-friendly courts.
Property Details
Size
Parking
Build
Heating & Cooling
Utilities
Rooms
Living
12′7″ x 17′7″
Dining
10′8″ x 11′0″
Kitchen
10′11″ x 16′10″
Family
12′1″ x 16′5″
Office
7′2″ x 10′2″
Prim Bdrm
13′3″ x 16′8″
Ownership Details
Ownership
Taxes
Source
Listing Brokerage
For Sale Nearby
Sold Nearby

- 6
- 4

- 2,500 - 3,000 Sq. Ft.
- 5
- 4

- 2,500 - 3,000 Sq. Ft.
- 5
- 4

- 4
- 3

- 5
- 6

- 4000 Sq. Ft.
- 5
- 4

- 5
- 4

- 5
- 3
Listing information provided in part by the Toronto Regional Real Estate Board for personal, non-commercial use by viewers of this site and may not be reproduced or redistributed. Copyright © TRREB. All rights reserved.
Information is deemed reliable but is not guaranteed accurate by TRREB®. The information provided herein must only be used by consumers that have a bona fide interest in the purchase, sale, or lease of real estate.







