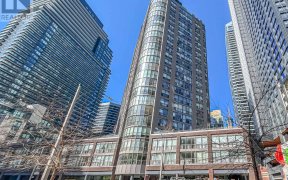


Amazing downtown location in Century Plaza. This bright, open concept two bedroom unit has a renovated Kitchen and a Den/Solarium that is large enough to be 3rd Bedroom. Excellent Layout with South West exposure overlooking Dr. Lilian McGregor Park(has dog park). Hardwood Floors, Quartz Counter top, Custom Pantry across from kitchen. Two...
Amazing downtown location in Century Plaza. This bright, open concept two bedroom unit has a renovated Kitchen and a Den/Solarium that is large enough to be 3rd Bedroom. Excellent Layout with South West exposure overlooking Dr. Lilian McGregor Park(has dog park). Hardwood Floors, Quartz Counter top, Custom Pantry across from kitchen. Two full bathrooms makes this perfect for a family living and working downtown. Well Maintained Turnkey ready for move in. One of the best managed buildings around with a healthy reserve fund and ample amenities. Walkers Paradise with 99 walk score, 3 mins walk to Wellesley Subway, 5 mins walk to U of T, Hospital District, Yorkville, YMCA, libraries, food, parks, & more. Parking, Locker included. Maintenance fees include INTERNET,TV, HYDRO, water, heat, Gas and all amenities - gym, concierge, rooftop garden, party/meeting room, hot tub, visitor parking. Building has a Non Smoking Rule in both units and common areas.
Property Details
Size
Parking
Condo
Condo Amenities
Build
Heating & Cooling
Rooms
Foyer
3′6″ x 8′0″
Living
9′10″ x 11′10″
Dining
8′0″ x 9′10″
Solarium
9′6″ x 10′9″
Kitchen
7′6″ x 7′8″
Prim Bdrm
9′10″ x 17′11″
Ownership Details
Ownership
Condo Policies
Taxes
Condo Fee
Source
Listing Brokerage
For Sale Nearby
Sold Nearby

- 2
- 2

- 1
- 1

- 2
- 2

- 1
- 1

- 500 - 599 Sq. Ft.
- 1
- 1

- 1
- 2

- 1
- 1

- 1
- 1
Listing information provided in part by the Toronto Regional Real Estate Board for personal, non-commercial use by viewers of this site and may not be reproduced or redistributed. Copyright © TRREB. All rights reserved.
Information is deemed reliable but is not guaranteed accurate by TRREB®. The information provided herein must only be used by consumers that have a bona fide interest in the purchase, sale, or lease of real estate.








