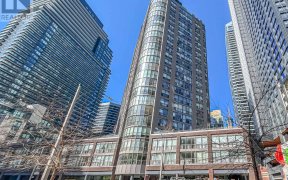
1407 - 24 Wellesley Street W
Downtown Toronto, Toronto, ON, M4Y 2X6



Location! Location! Location! High demanding area steps to Subway station. Bright & Spacious 1 Bedroom With Semi-Ensuite + Glass-Door Sunroom. Floor to Ceiling Windows on high floor. Laminate Floor Throughout. 1 parking & 1 locker included. Steps To Subway, Walking distance To U Of T, Yorkville, Hospitals, Eaton Centre, Ryerson, dining &... Show More
Location! Location! Location! High demanding area steps to Subway station. Bright & Spacious 1 Bedroom With Semi-Ensuite + Glass-Door Sunroom. Floor to Ceiling Windows on high floor. Laminate Floor Throughout. 1 parking & 1 locker included. Steps To Subway, Walking distance To U Of T, Yorkville, Hospitals, Eaton Centre, Ryerson, dining & entertainment, Bay Street Financial District . 24 Hr Concierge, Beautiful Roof Top Terrace, hottub, party room, Gym With Spectacular Views. visitor parkings. Well Maintained Building With Good Amenities. Heat, Hydro, Water, basic cable & internet Included In Maintenance Fee. (id:54626)
Additional Media
View Additional Media
Property Details
Size
Parking
Condo Amenities
Build
Heating & Cooling
Rooms
Living room
11′3″ x 15′10″
Dining room
Dining Room
Kitchen
4′5″ x 8′8″
Primary Bedroom
10′0″ x 13′2″
Sunroom
6′11″ x 9′2″
Ownership Details
Ownership
Condo Fee
Book A Private Showing
For Sale Nearby
Sold Nearby

- 2
- 2

- 1
- 1

- 2
- 2

- 1
- 1

- 500 - 599 Sq. Ft.
- 1
- 1

- 1
- 2

- 1
- 1

- 1
- 1
The trademarks REALTOR®, REALTORS®, and the REALTOR® logo are controlled by The Canadian Real Estate Association (CREA) and identify real estate professionals who are members of CREA. The trademarks MLS®, Multiple Listing Service® and the associated logos are owned by CREA and identify the quality of services provided by real estate professionals who are members of CREA.








