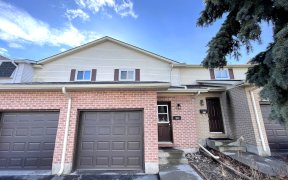
913 Lancaster Dr
Lancaster Dr, Westwoods, Kingston, ON, K7P 1R8



Welcome to 913 Lancaster Drive, a beautifully updated all-brick home with an inground pool located in the highly sought-after Westwoods neighbourhood just a short stroll to Lancaster Public School. With 3+2 bedrooms, this home offers plenty of room for growing families. The bright and open-concept kitchen features granite countertops, a...
Welcome to 913 Lancaster Drive, a beautifully updated all-brick home with an inground pool located in the highly sought-after Westwoods neighbourhood just a short stroll to Lancaster Public School. With 3+2 bedrooms, this home offers plenty of room for growing families. The bright and open-concept kitchen features granite countertops, a breakfast bar, and plenty of storage perfect for cooking and entertaining. The fully finished basement provides additional living space with a large rec room, 2 additional bedrooms and an additional bathroom. Step outside to a beautifully landscaped backyard with inground pool - your retreat for summer relaxation and fun. Situated in a family-friendly neighbourhood with top-rated schools, parks, and amenities just minutes away. Don't miss the opportunity to make this move-in-ready home yours!
Property Details
Size
Parking
Lot
Build
Heating & Cooling
Utilities
Ownership Details
Ownership
Taxes
Source
Listing Brokerage
For Sale Nearby

- 2,500 - 3,000 Sq. Ft.
- 5
- 3
Sold Nearby

- 1,500 - 2,000 Sq. Ft.
- 4
- 3

- 3
- 2

- 3
- 3

- 3
- 2

- 4
- 3

- 4
- 3

- 4
- 3

- 1,200 - 1,399 Sq. Ft.
- 3
- 2
Listing information provided in part by the Toronto Regional Real Estate Board for personal, non-commercial use by viewers of this site and may not be reproduced or redistributed. Copyright © TRREB. All rights reserved.
Information is deemed reliable but is not guaranteed accurate by TRREB®. The information provided herein must only be used by consumers that have a bona fide interest in the purchase, sale, or lease of real estate.






