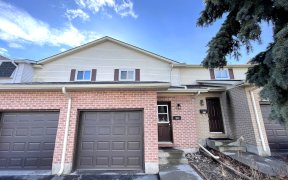
958 Chancery St
Chancery St, Westwoods, Kingston, ON, K7P 1R3



Located in one of Kingston's most sought-after west end neighbourhoods. 2150 sqft (Over 3000 sqft of living space including the finished basement), 4 bedrooms (plus bonus rooms in the basement that can serve as additional bedrooms), 3.5 bathrooms, 2 car garage, on a large pie-shaped lot. Ample space for a large family. The main floor has... Show More
Located in one of Kingston's most sought-after west end neighbourhoods. 2150 sqft (Over 3000 sqft of living space including the finished basement), 4 bedrooms (plus bonus rooms in the basement that can serve as additional bedrooms), 3.5 bathrooms, 2 car garage, on a large pie-shaped lot. Ample space for a large family. The main floor has a large entry, formal living room, formal dining room, family room with wood burning fireplace, kitchen with eat-in dining, half bathroom, and laundry. Upstairs you will find 4 bedrooms and 2 full bathrooms. The large primary bedroom includes a gas fireplace, an ensuite bathroom with 2 sinks, and a walk-in closet. The basement is fully finished with a rec room, bonus rooms that could serve as additional bedrooms or office or gym, a full bathroom, and cold storage room. Nice exterior curb appeal includes a covered front porch, double paved driveway and concrete curbs, landscaping and mature trees. The backyard is fully fenced, features a large deck, and mature trees. Generous pie-shaped lot spans 80 feet across the back, with large side yard. All appliances, central vacuum, and central air conditioning are included. Stainless steel appliances in Kitchen, with water line to fridge. Shingles replaced in 2013. Schools, shopping, trails, and playgrounds all within walking distance. Available for immediate offers.
Property Details
Size
Parking
Lot
Build
Heating & Cooling
Utilities
Ownership Details
Ownership
Taxes
Source
Listing Brokerage
Book A Private Showing
For Sale Nearby

- 2,500 - 3,000 Sq. Ft.
- 5
- 3
Sold Nearby

- 1,500 - 2,000 Sq. Ft.
- 4
- 3

- 1,800 - 1,999 Sq. Ft.
- 5
- 4

- 3
- 2

- 3
- 3

- 3
- 2

- 4
- 3

- 4
- 3

- 1,200 - 1,399 Sq. Ft.
- 3
- 2
Listing information provided in part by the Toronto Regional Real Estate Board for personal, non-commercial use by viewers of this site and may not be reproduced or redistributed. Copyright © TRREB. All rights reserved.
Information is deemed reliable but is not guaranteed accurate by TRREB®. The information provided herein must only be used by consumers that have a bona fide interest in the purchase, sale, or lease of real estate.






