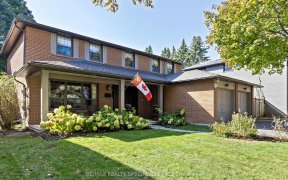


Experience pure luxury and elegance in this custom-built home, nestled In prestigious Lorne Park. Offering approx. 7000sq ft of finished living space on 3 levels and set on a premium mature lot in the heart of Lorne Park. Boasts a truly exceptional gourmet chef's kitchen with top-of-the-line appliances, natural quartz counter, walnut...
Experience pure luxury and elegance in this custom-built home, nestled In prestigious Lorne Park. Offering approx. 7000sq ft of finished living space on 3 levels and set on a premium mature lot in the heart of Lorne Park. Boasts a truly exceptional gourmet chef's kitchen with top-of-the-line appliances, natural quartz counter, walnut center island and a spacious breakfast area with over sized windows and walkout to a large stone patio. Features exquisite millwork throughout with a spectacular family room presenting a floor to ceiling stone fireplace and custom designed cabinetry with 20ft vaulted ceilings. Relax in the primary retreat with 12 ft coffered ceilings, a luxurious 5-piece spa ensuite with an oversized shower, a freestanding soaker tub and a dressing room with custom built-ins. Truly an entertainers delight, enjoy 3 covered porches with cedar ceilings, a state of the art vintage view glass wine cellar and an outdoor fireplace with tiger stone and build in stone BBQ Top rated Tecumseh Elementary, St. Luke Elementary and Lorne Park SS schools. Bonus children's play room on second floor and hobby/storage room on lower level, car lift, surround sound system, vintage view wine cellar, exercise room.
Property Details
Size
Parking
Build
Heating & Cooling
Utilities
Rooms
Living
12′8″ x 15′5″
Dining
12′9″ x 20′2″
Family
18′3″ x 23′1″
Kitchen
19′1″ x 42′5″
Prim Bdrm
18′0″ x 19′9″
2nd Br
12′0″ x 12′2″
Ownership Details
Ownership
Taxes
Source
Listing Brokerage
For Sale Nearby
Sold Nearby

- 3,500 - 5,000 Sq. Ft.
- 5
- 7

- 5
- 7

- 1,500 - 2,000 Sq. Ft.
- 4
- 2

- 3
- 3

- 1,500 - 2,000 Sq. Ft.
- 4
- 3

- 3,000 - 3,500 Sq. Ft.
- 7
- 5

- 4
- 4

- 3
- 1
Listing information provided in part by the Toronto Regional Real Estate Board for personal, non-commercial use by viewers of this site and may not be reproduced or redistributed. Copyright © TRREB. All rights reserved.
Information is deemed reliable but is not guaranteed accurate by TRREB®. The information provided herein must only be used by consumers that have a bona fide interest in the purchase, sale, or lease of real estate.








