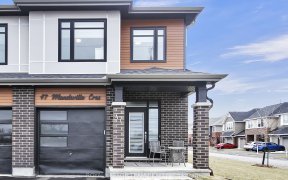


HIGHLY DESIRABLE 3 BED + 3 BATHROOM TARTAN NEW BUILD (5 MONTHS OLD) IN FINDLAY CREEK! This gorgeous town home has plenty of natural light; Main level boasts hardwood flooring throughout kitchen, open concept living & dining room. Kitchen features elegant granite countertops that compliment modern subway tile backsplash, designer cabinets,...
HIGHLY DESIRABLE 3 BED + 3 BATHROOM TARTAN NEW BUILD (5 MONTHS OLD) IN FINDLAY CREEK! This gorgeous town home has plenty of natural light; Main level boasts hardwood flooring throughout kitchen, open concept living & dining room. Kitchen features elegant granite countertops that compliment modern subway tile backsplash, designer cabinets, breakfast bar w/sink & warrantied stainless steel appliances. 2nd level includes large primary bedroom w/walk-in closet & luxurious 4 pc ensuite w/double vanity & large glass shower. 2 additional spacious bedrooms, laundry room & full bath complete the upper level. Fully finished lower level has recreation room & gas fireplace, 3pc bathroom rough-in & lots of storage space. Attached single garage, large rear yard, smart thermostat, central AC, Energy-star certified, within first year of Tarion warranty + many other home features. Close to school, parks/multi-use pathway, golf, shopping and upcoming LRT. Offers conveyed on Wednesday, March 3rd at 7 pm.
Property Details
Size
Parking
Lot
Build
Rooms
Kitchen
9′11″ x 10′3″
Living/Dining
13′2″ x 18′6″
Partial Bath
Bathroom
Foyer
Foyer
Primary Bedrm
13′8″ x 11′9″
Ensuite 4-Piece
Ensuite
Ownership Details
Ownership
Source
Listing Brokerage
For Sale Nearby
Sold Nearby

- 4
- 3

- 3
- 3

- 3
- 3

- 3
- 3

- 3
- 3

- 3
- 3

- 3
- 3

- 3
- 3
Listing information provided in part by the Ottawa Real Estate Board for personal, non-commercial use by viewers of this site and may not be reproduced or redistributed. Copyright © OREB. All rights reserved.
Information is deemed reliable but is not guaranteed accurate by OREB®. The information provided herein must only be used by consumers that have a bona fide interest in the purchase, sale, or lease of real estate.








