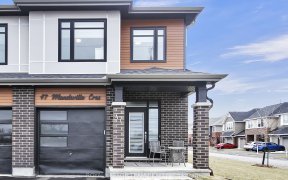


Welcome to this bright spacious stunning Tartan Cortland model 3 Bedrooms and 4 Bathrooms townhome in the heart of Findlay Creek, built in 2021. The main floor features a large entrance foyer with open concept living area. Prestige hardwood throughout the main floor and stairs taking you to the second level, gorgeous tile and tasteful... Show More
Welcome to this bright spacious stunning Tartan Cortland model 3 Bedrooms and 4 Bathrooms townhome in the heart of Findlay Creek, built in 2021. The main floor features a large entrance foyer with open concept living area. Prestige hardwood throughout the main floor and stairs taking you to the second level, gorgeous tile and tasteful upgraded kitchen with Granite countertops and kitchen cabinets , Stainless Steel appliances and kitchen island seating area perfect for entertaining.It has an opeen concept. Upstairs you will find your the primary bedroom with walk-in closet and en-suite with stand alone shower and beautiful soaker tub to relax in by evening. Two other good size bedrooms and a full washroom. Laundry room is conveniently located on the second level with relatively brand new Washe & Dryer. Lower level hosts a bright large family room offering that additional space with a 3 pcs Bathroom and endless options and lots of storage areas. Backyard is partially fenced! Close to parks, highly rated schools, transit, golf, shopping & nature all around. The main floor has high ceilings, large windows and a mudroom. The basement is fully finished, has a large window, a natural gas fireplace and a full bathroom. Please ensure attached Schedule "B" is signed and attached to all offers.
Property Details
Size
Parking
Lot
Build
Heating & Cooling
Utilities
Ownership Details
Ownership
Taxes
Source
Listing Brokerage
For Sale Nearby
Sold Nearby

- 3
- 4

- 4
- 4

- 4
- 3

- 2700 Sq. Ft.
- 5
- 4

- 3
- 3

- 3
- 3

- 3
- 3

- 2,125 Sq. Ft.
- 3
- 3
Listing information provided in part by the Toronto Regional Real Estate Board for personal, non-commercial use by viewers of this site and may not be reproduced or redistributed. Copyright © TRREB. All rights reserved.
Information is deemed reliable but is not guaranteed accurate by TRREB®. The information provided herein must only be used by consumers that have a bona fide interest in the purchase, sale, or lease of real estate.








