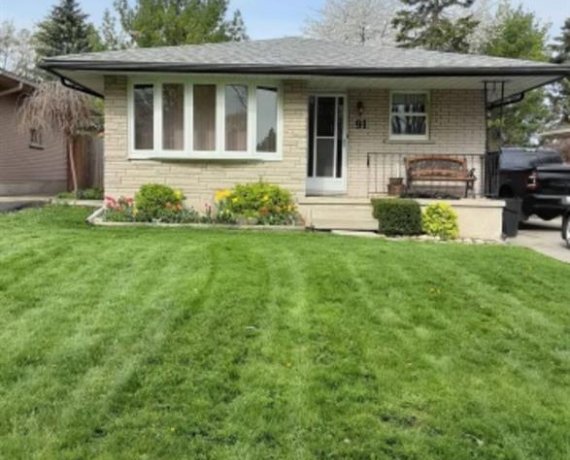
91 Kimberly Crescent
Kimberly Crescent, Laurentian Hills, Kitchener, ON, N2E 1C8



Welcome to your new home in Laurentian Hills. Located on a quiet crescent, in a family-friendly neighbourhood, close to schools, shopping, scenic trails, easy access to Hwy 7 and 401. As you pull into the newly paved driveway which easily fits seven cars, plus a 1-car garage for extra storage. This all brick bungalow is an exceptional... Show More
Welcome to your new home in Laurentian Hills. Located on a quiet crescent, in a family-friendly neighbourhood, close to schools, shopping, scenic trails, easy access to Hwy 7 and 401. As you pull into the newly paved driveway which easily fits seven cars, plus a 1-car garage for extra storage. This all brick bungalow is an exceptional family home featuring the main floor with hardwood floors throughout, 3 bedrooms, 4 piece bathroom, a bright kitchen and living room with a large bay window allowing plenty of natural light and a gas fireplace. The kitchen features a large eat in kitchen with gas stove. The lower level features an in law suite with a separate entrance, new flooring throughout, 1 bedroom with den/office, full kitchen, large living room and 4 piece bathroom, ideal for extended family, guests, a home office set up, or potential rental income. The laundry room is unfinished and includes a washer and gas dryer. Large cold storage, for all you canning goods. The fully fenced backyard, providing a peaceful escape for your private bbq party.The detached garage / workshop is 20 x 24, featuring 9’ walls. Notable: AC & Furnace (2016), Roof (2018); Main Floor Includes: Fridge, Stove, Microwave, Dishwasher; Lower Level Includes: Washer and Gas Dryer, Fridge and Stove, Watersoftener . (id:54626)
Property Details
Size
Parking
Build
Heating & Cooling
Utilities
Rooms
Kitchen
10′5″ x 11′3″
4pc Bathroom
Bathroom
Bedroom
10′0″ x 11′0″
Kitchen
15′8″ x 12′1″
4pc Bathroom
Bathroom
Bedroom
10′6″ x 10′10″
Ownership Details
Ownership
Book A Private Showing
Open House Schedule
SUN
06
APR
Sunday
April 06, 2025
1:00p.m. to 4:00p.m.
For Sale Nearby
Sold Nearby

- 3
- 2

- 700 - 1,100 Sq. Ft.
- 4
- 2

- 1,100 - 1,500 Sq. Ft.
- 3
- 2

- 3
- 1

- 3
- 2

- 1,200 - 1,399 Sq. Ft.
- 3
- 2

- 900 - 999 Sq. Ft.
- 1
- 1

- 900 - 999 Sq. Ft.
- 2
- 1
The trademarks REALTOR®, REALTORS®, and the REALTOR® logo are controlled by The Canadian Real Estate Association (CREA) and identify real estate professionals who are members of CREA. The trademarks MLS®, Multiple Listing Service® and the associated logos are owned by CREA and identify the quality of services provided by real estate professionals who are members of CREA.








