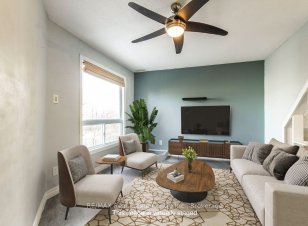
63 - 60 Elmsdale Dr
Elmsdale Dr, Chandler - Mowat, Kitchener, ON, N2E 2G4



Welcome to 60 Elmsdale Dr. in Kitchener! This spacious condo offers 3 bedrooms, 2 bathrooms, and a single garage, making it perfect for a growing family. Enjoy community amenities such as a pool and park area right at your doorstep. The home boasts large principal rooms and an open concept kitchen area, along with a separate dining area.... Show More
Welcome to 60 Elmsdale Dr. in Kitchener! This spacious condo offers 3 bedrooms, 2 bathrooms, and a single garage, making it perfect for a growing family. Enjoy community amenities such as a pool and park area right at your doorstep. The home boasts large principal rooms and an open concept kitchen area, along with a separate dining area. Main floor sliding door that leads to a private deck and garden ideal for outdoor entertaining. Recent updates include new flooring, modernized bathrooms, and a refreshed kitchen. The main-floor family room and second-floor living room both have external hookups ready for a gas fireplace. With numerous cabinets, a large storage room, and convenient indoor access to the garage, this condo meets all your practical needs. All appliances and dining set included. Located just minutes from major shopping centres, schools, parks, and scenic walking trails, its also a commuters dream with easy access to Highway 8 and the 401. Gas hookups available outside for gas fireplace if desired.
Additional Media
View Additional Media
Property Details
Size
Parking
Build
Heating & Cooling
Ownership Details
Ownership
Condo Policies
Taxes
Condo Fee
Source
Listing Brokerage
Book A Private Showing
For Sale Nearby
Sold Nearby

- 4
- 1

- 3
- 2

- 3
- 2

- 3
- 2

- 3
- 2

- 1,400 - 1,599 Sq. Ft.
- 3
- 3

- 1,200 - 1,399 Sq. Ft.
- 3
- 2

- 1,200 - 1,399 Sq. Ft.
- 3
- 3
Listing information provided in part by the Toronto Regional Real Estate Board for personal, non-commercial use by viewers of this site and may not be reproduced or redistributed. Copyright © TRREB. All rights reserved.
Information is deemed reliable but is not guaranteed accurate by TRREB®. The information provided herein must only be used by consumers that have a bona fide interest in the purchase, sale, or lease of real estate.







